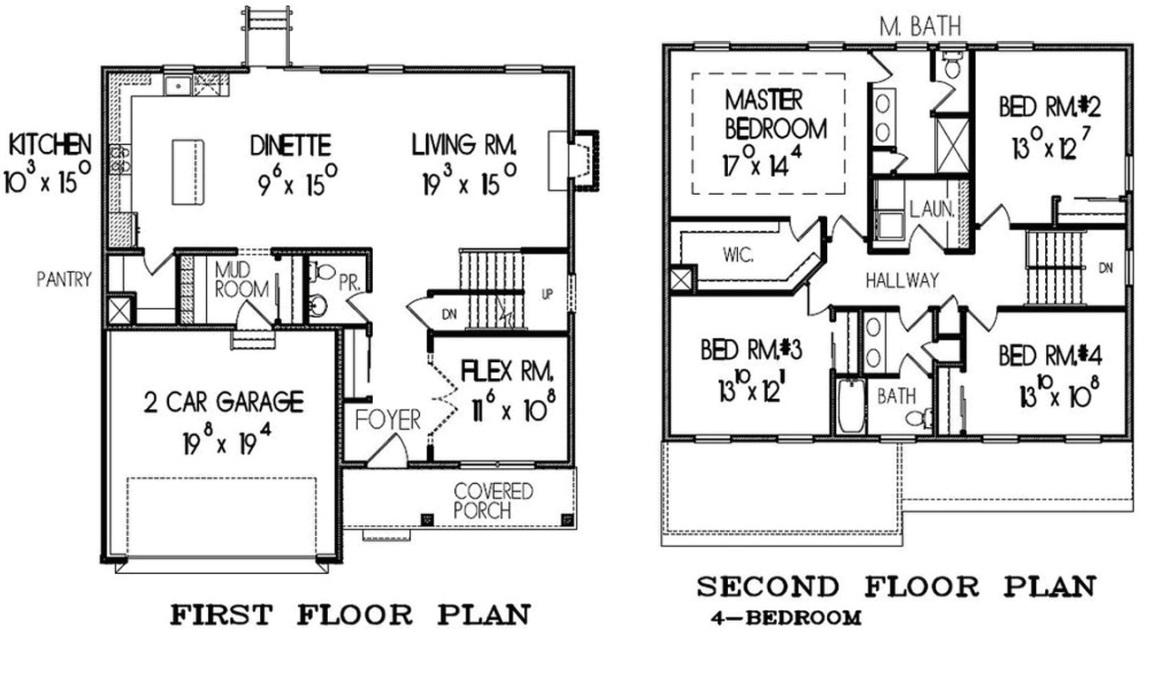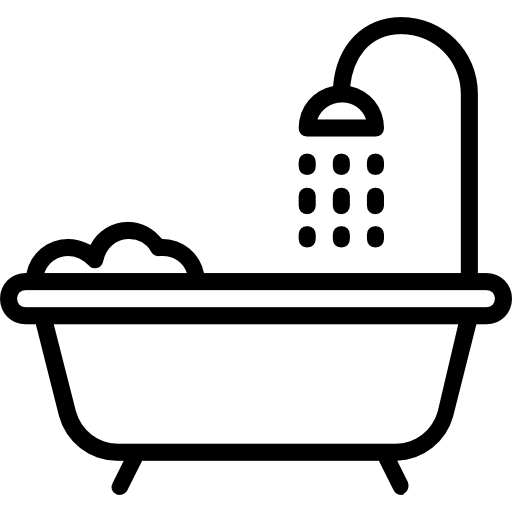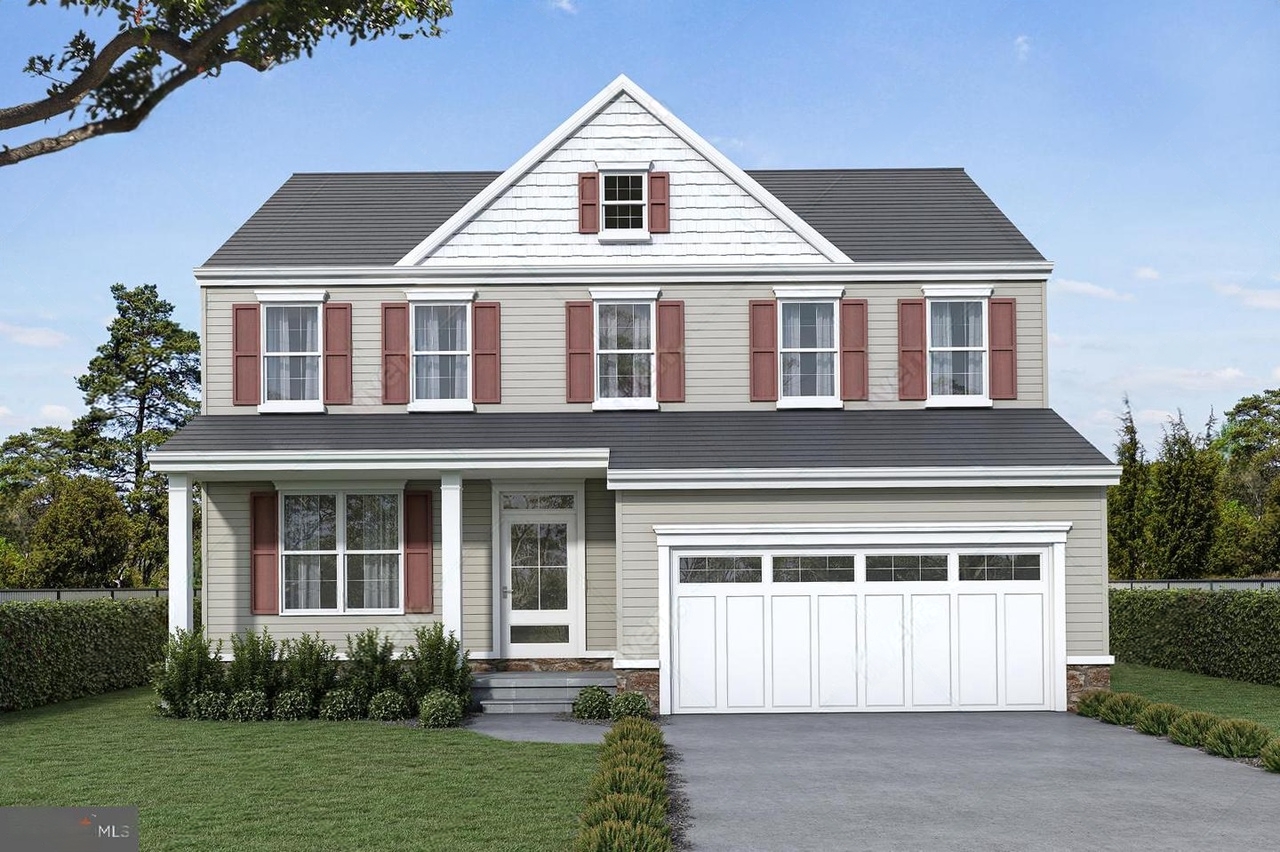Elegant Westin 2 Model Home in Deptford, NJ
This beautiful new home offers 2,450 square feet of living space, including 4 spacious bedrooms,
2.5 bathrooms and 2 Car Garage Parking. The open-concept main level features a chef’s kitchen that overlooks a bright family
room, living room, dining room, and breakfast nook—perfect for entertaining.
Sitting on a 0.23-acre lot, the home has plenty of outdoor space to relax or create your ideal retreat.
Plus, the full unfinished basement gives you endless possibilities for a gym, workshop, or extra storage.
Located in Deptford, NJ, this home is close to shopping at Deptford Mall, outdoor fun at Fasola Park, and
attractions like the Museum of American History. You’re also just a short drive from Philadelphia’s
historic sites and the airport.
- Open Concept & Customization: The main level boasts a grand foyer leading to a gourmet kitchen with a quartz island, adjacent breakfast nook, and a bright family room. Homebuyers have the opportunity to personalize finishes, cabinetry, and flooring to suit their preferences.
- Master Suite Retreat: The master suite includes a walk-in closet and a luxurious en-suite bathroom with a soaking tub and walk-in shower. Additional bedrooms share well-appointed bathrooms, with options for en-suite and Jack & Jill configurations.
- Prime Location & Amenities: Located in the Deptford Township Public School District, the home is within proximity to shopping centers, parks, and major transportation routes, offering convenience and accessibility.
- Advanced Technology & Project Management: The construction incorporates modern building techniques and materials, ensuring quality and durability. Project management focuses on maintaining timelines, quality, and safety standards throughout the building process.
.jpg)
.png)
.png)
.png)
.png)
.png)

.jpg)

Bedrooms
- Bedrooms: 4
- Main Level Bedrooms: 1

Bathrooms
- Bathrooms: 2.5
- Full Bathrooms: 2
- Half Bathrooms: 1

Parking
- Total Spaces: 2
- Garage Sqft: 447

Dimensions
- Living Area: 2,450 sq.ft.
