Luxurious Country Farm Home (Vaastu Model) in Voorhees, NJ
Experience luxury living in this upcoming contemporary Vaastu-model home, perfectly situated on a
1-acre lot in the highly sought-after community of Voorhees, New Jersey. This Northwest-facing new
construction offers 3,500 sq ft of elegant above-ground living space, plus a finished 1,300 sq ft basement.
The home features 5 spacious bedrooms, including a first-floor multi-generational suite, 4 full and 2
half bathrooms, and an open-concept layout with 10-foot ceilings, hardwood flooring, and a grand
foyer. The basement adds even more space with a powder room and room for entertaining.
Customize your finishes — cabinets, countertops, and flooring — while there’s still time. The home also
includes a 3-car garage, second-floor laundry, and a whole-house sprinkler system. Outdoors, a stunning 20’x40’ gunite
pool, hot tub, outdoor kitchen, and travertine stone deck elevate the lifestyle. Located in a top-rated school district,
close to dining, shopping, and entertainment. Agent has financial
interest with seller.
- Open Concept & Customization: Grand foyer, gourmet kitchen with quartz island, and gas fireplace. Personalize finishes, cabinets, and flooring.
- Vaastu-Compliant Master Suite: Master suite with walk-in closet, soaking tub, and walk-in shower. Additional bedrooms with en-suite and Jack & Jill baths.
- Prime Location & Amenities: Located in a top school district with a 3-car garage and spacious outdoor area.
- Advanced Technology & Project Management: Use of BIM, drones, and software for precision, along with expert management for timelines, quality, and safety.
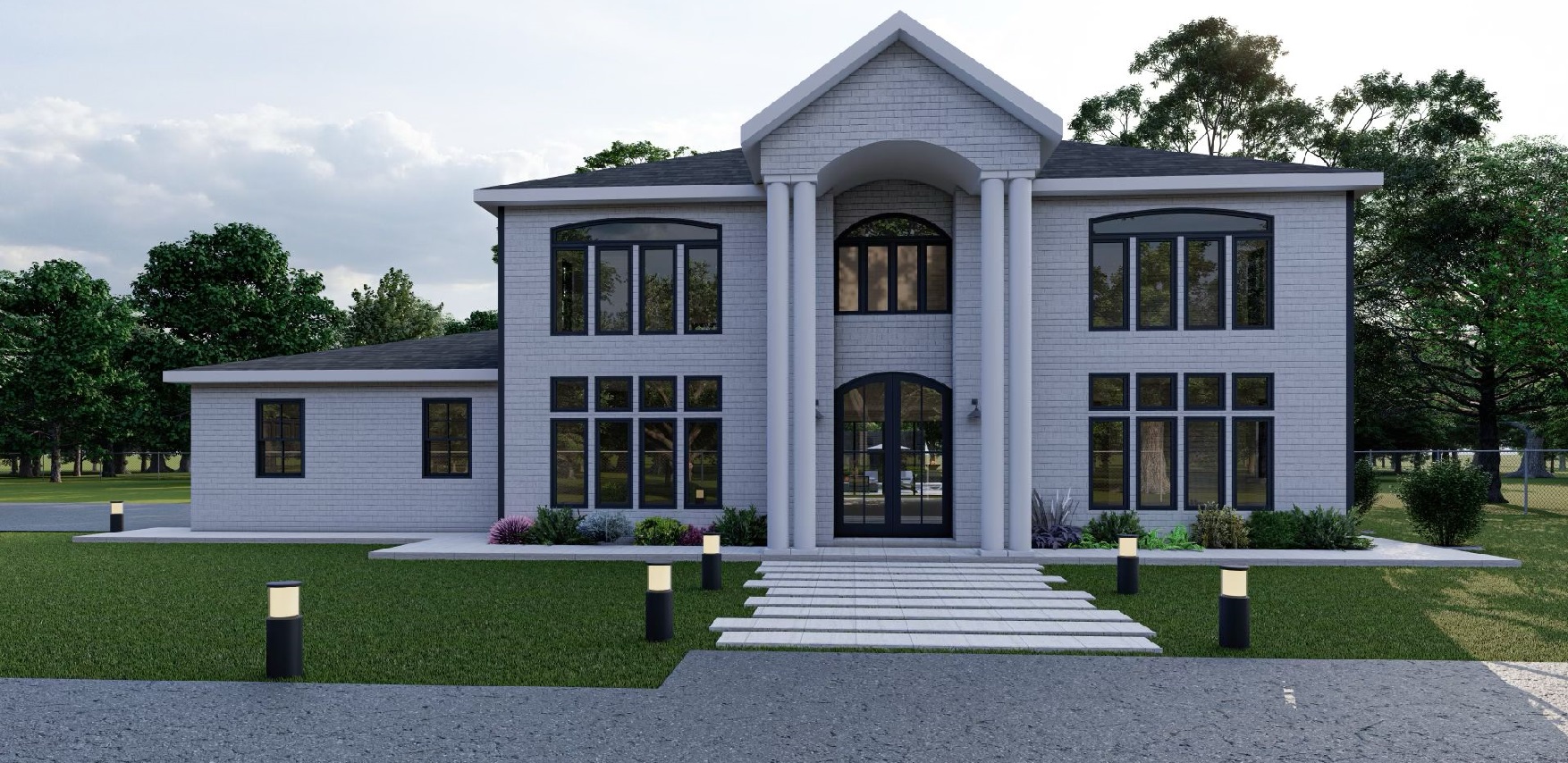
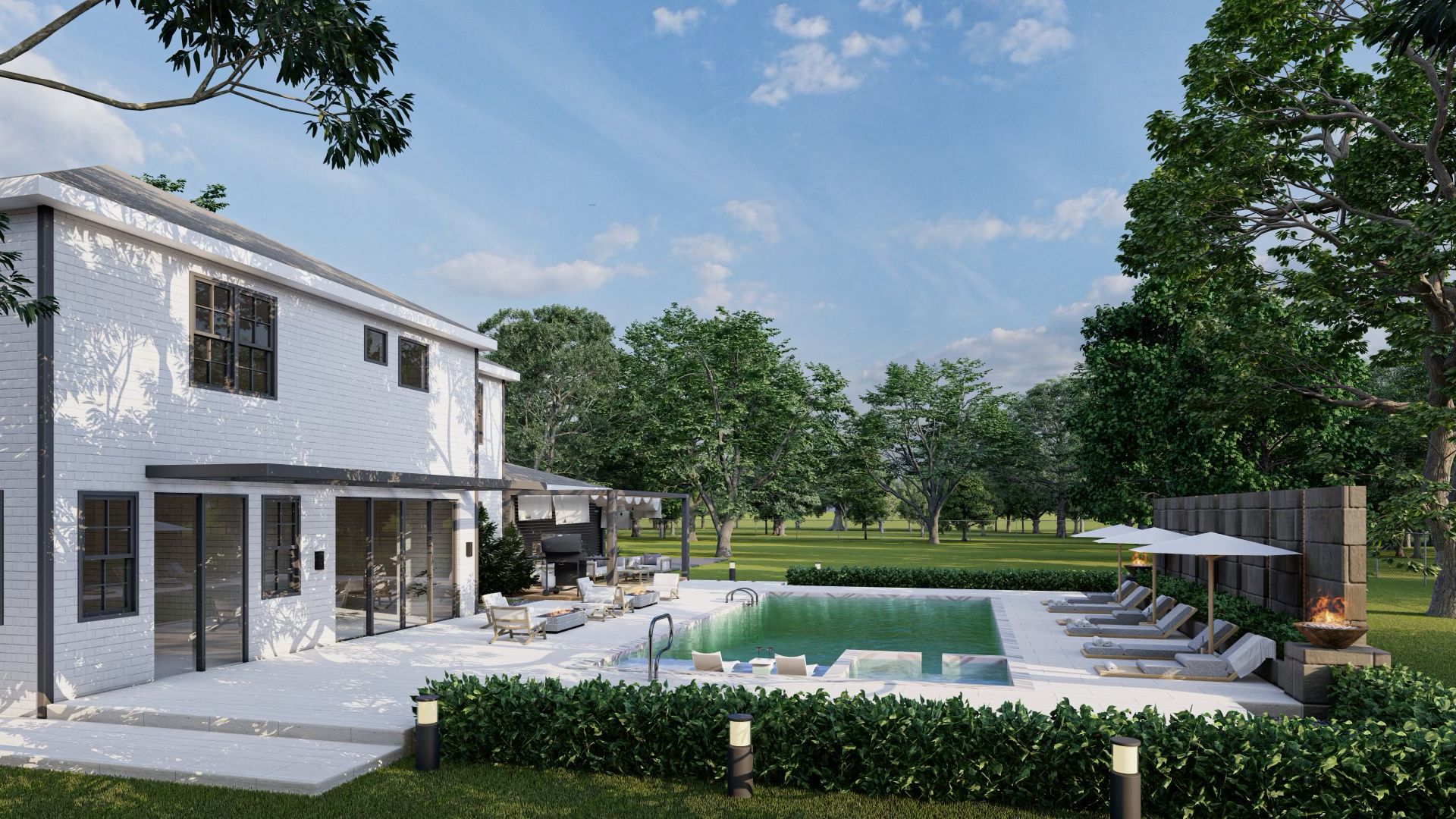
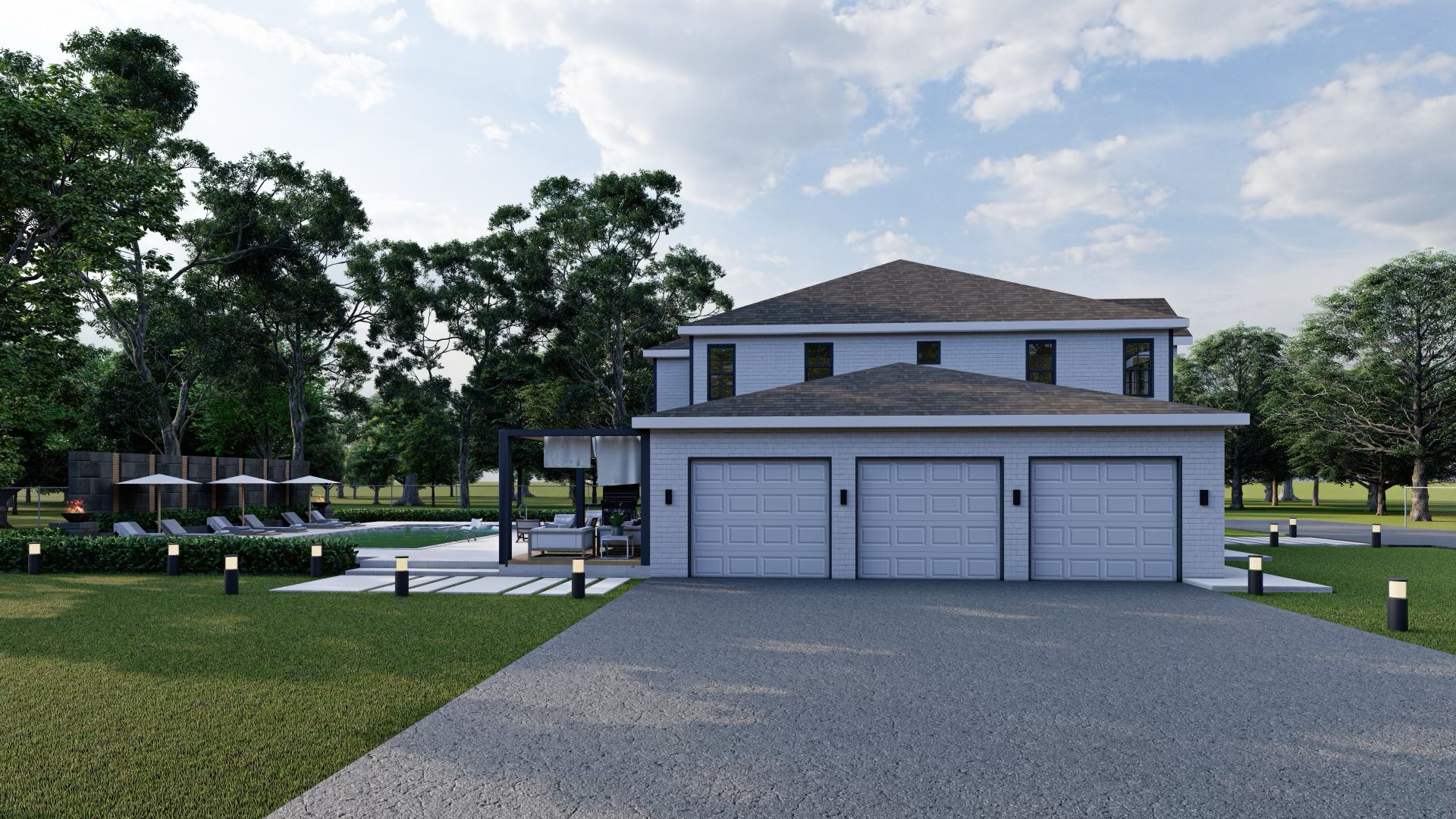
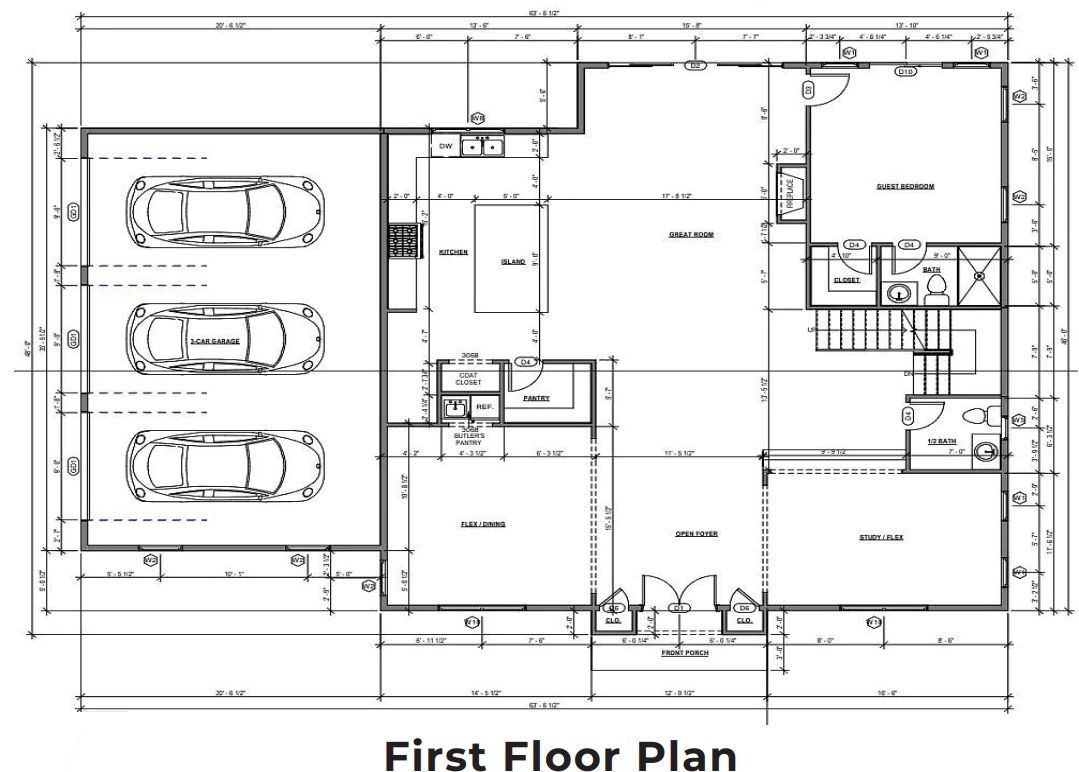
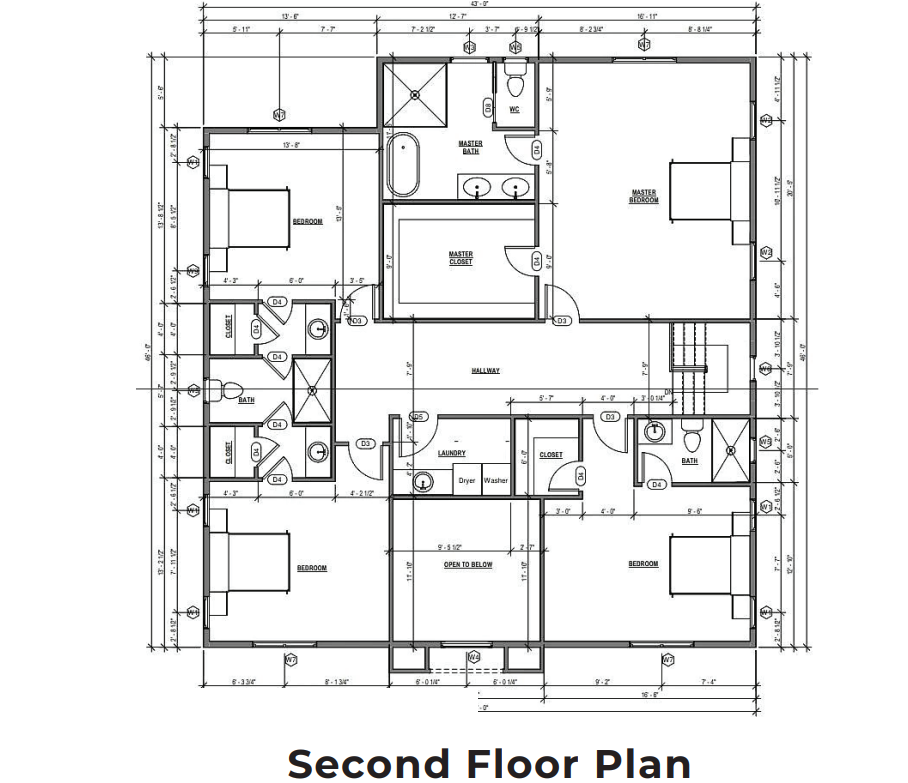


Bedrooms
- Bedrooms: 5
- Main Level Bedrooms: 2
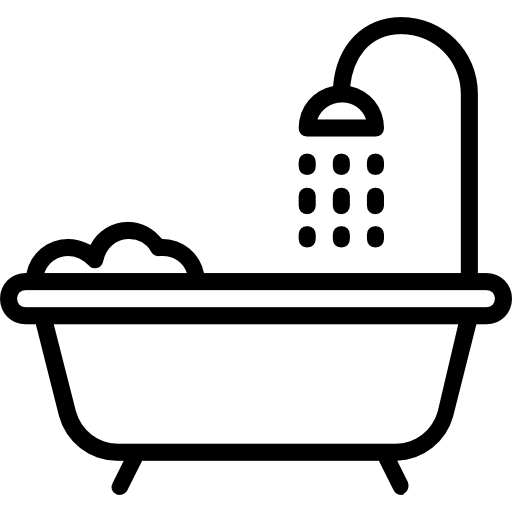
Bathrooms
- Full Bathrooms: 4
- Half Bathrooms: 2

Parking
- Total Spaces: 3
- Garage Sqft: 520

Dimensions
- Living Area: 3,500 sq.ft.