Elegantly Designed Townhomes with Smart Spaces – New Jersey
These modern townhomes offer a total of 16 bedrooms, with 4 located on the first floor and 12 on the second floor, including 4 spacious master bedrooms. Designed for comfort and convenience, the homes feature 12 bathrooms, with 8 full baths and 4 half baths, distributed across both floors. For parking, each unit includes front-facing attached garages, providing a total of 8 parking spaces and 600 sq. ft. of garage area. The entire living area spans approximately 4,500 sq. ft., offering ample space for families to live, grow, and thrive.
- Stylish Interiors & Personalization: Elegant entryway, gourmet kitchen with quartz island, and cozy gas fireplace. Customize finishes, cabinetry, and flooring to suit your style.
- Private Suites & Designer Bathrooms: Features a spacious walk-in closet, soaking tub, and walk-in shower. Additional bedrooms include private en-suites and Jack & Jill baths for added convenience.
- Desirable Location & Spacious Living: Nestled in a top-rated school district with a 3-car garage and generous outdoor living space.
- Smart Construction & Project Precision: Integrated BIM, drone technology, and advanced project tools ensure precision planning, timely delivery, and high-quality construction.
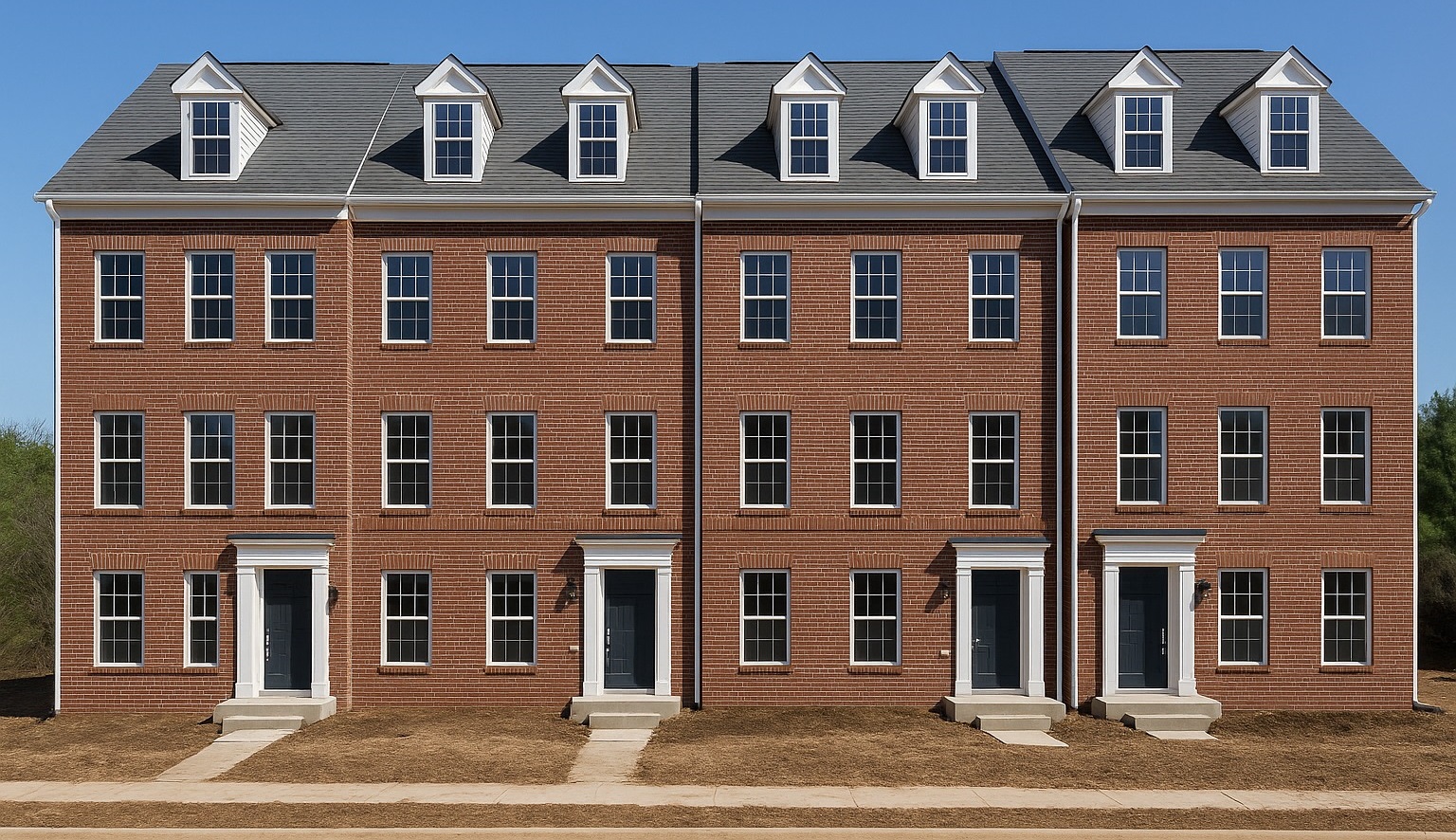
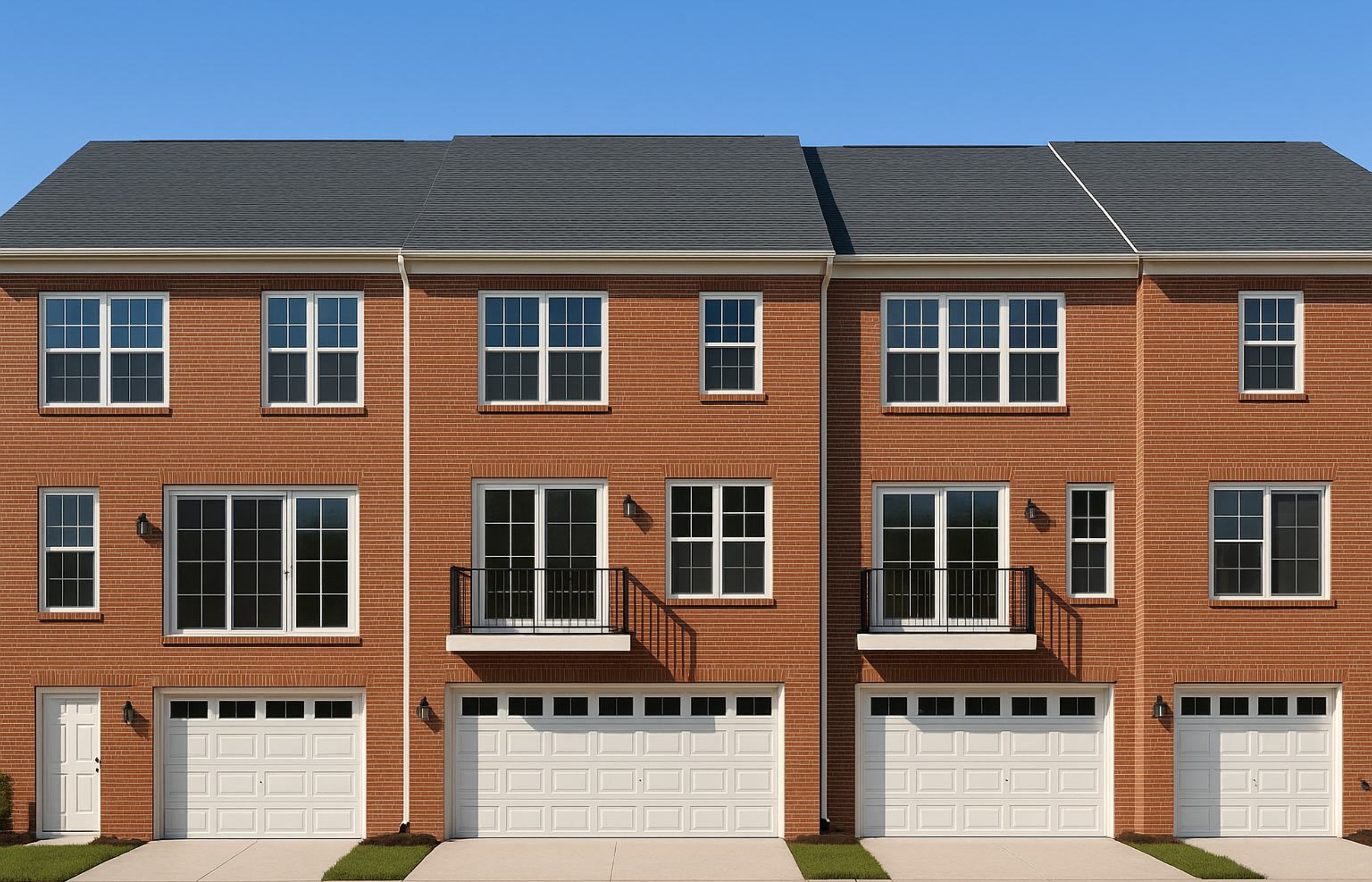
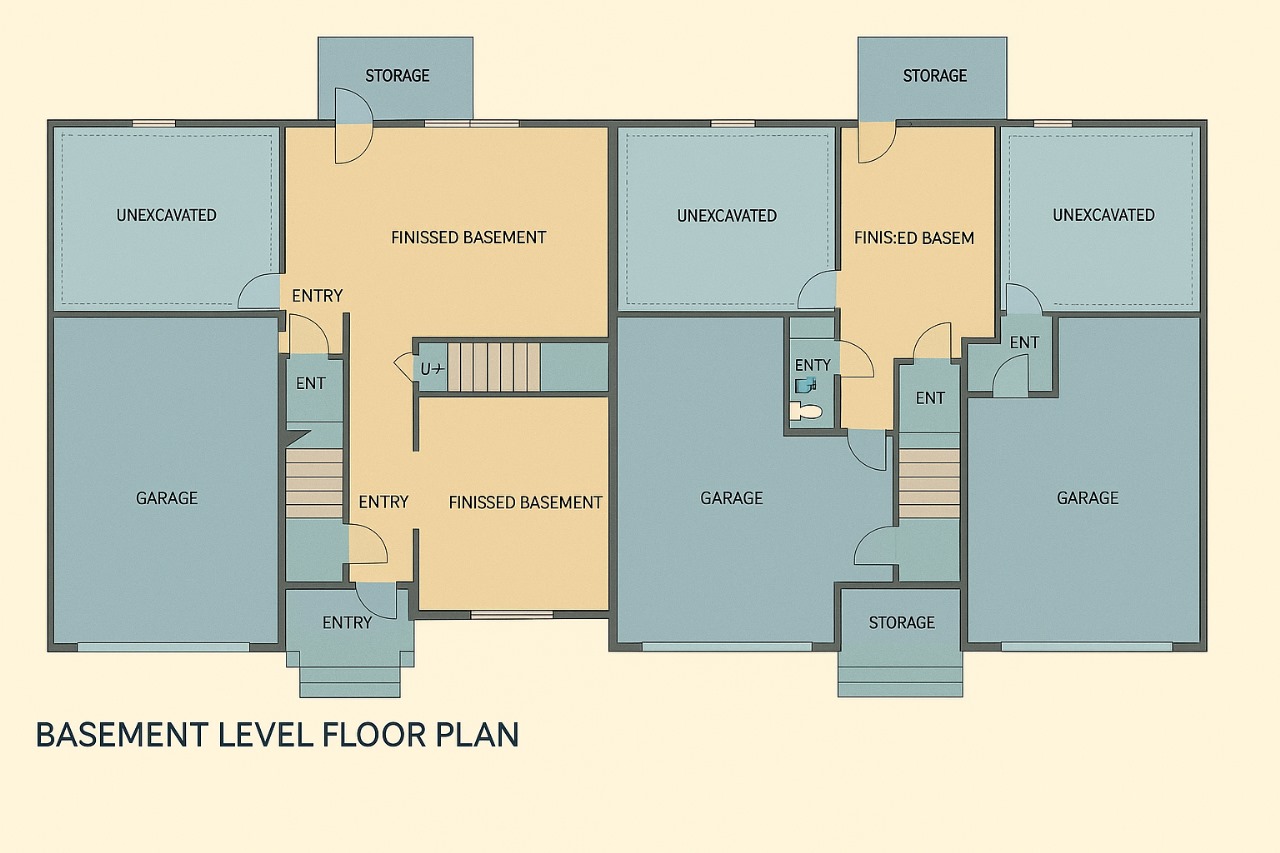
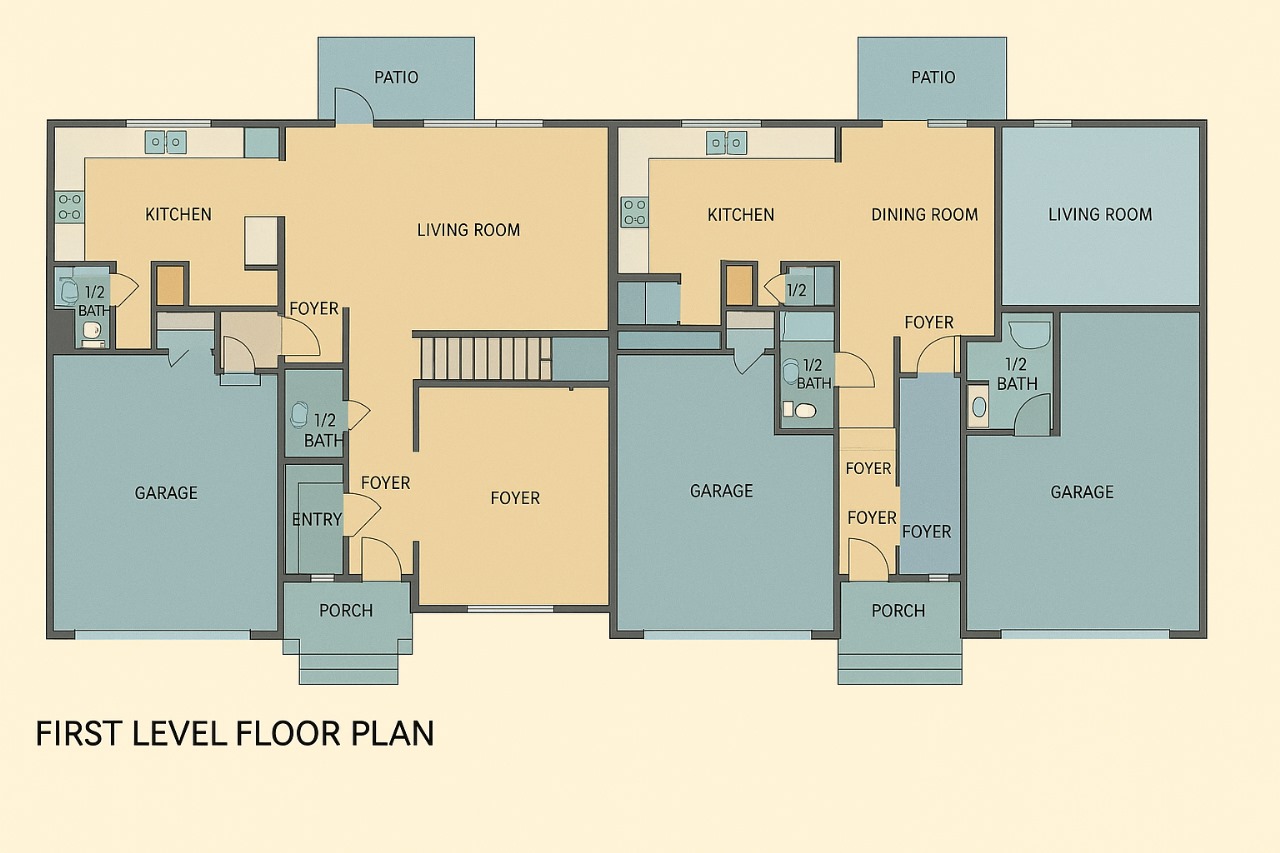
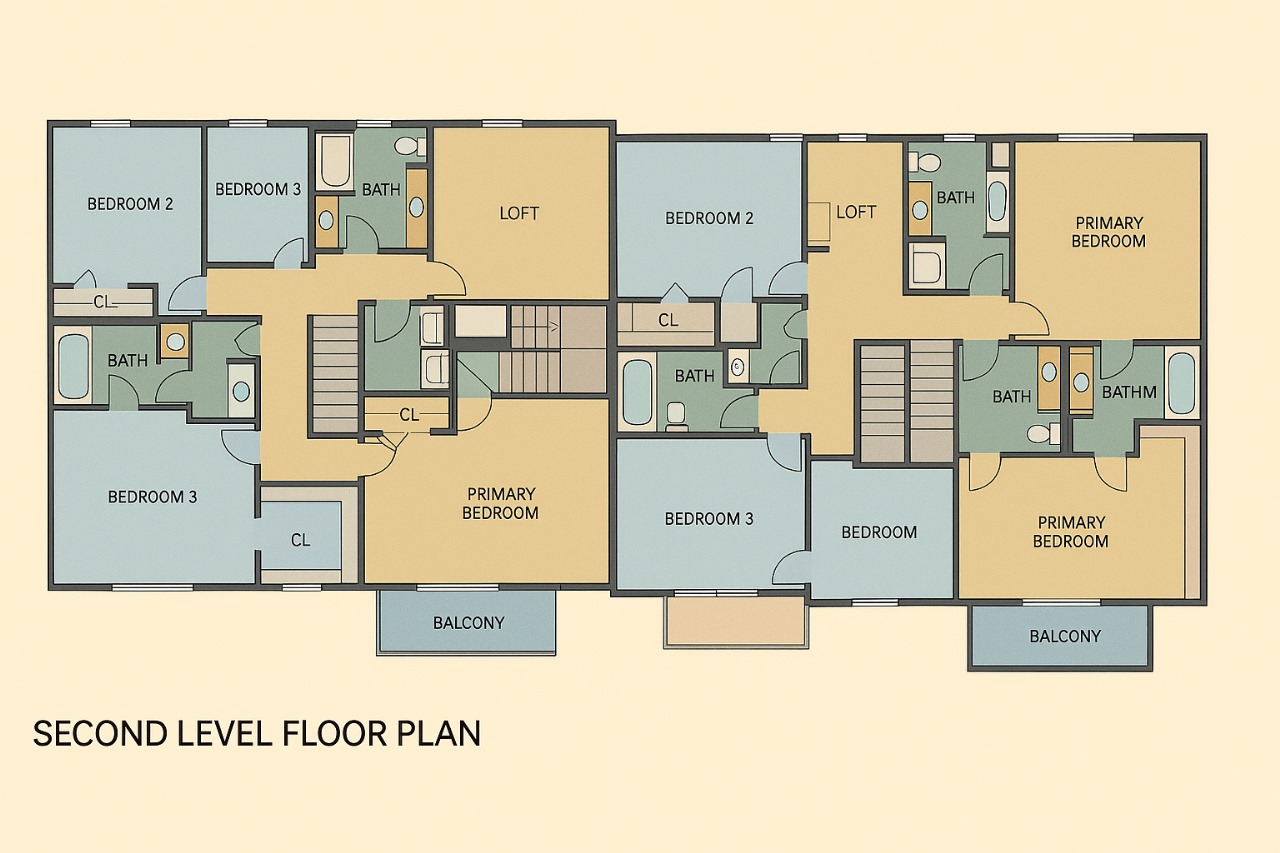


Bedrooms
- Bedrooms: 16
- First Floor Bedrooms: 4
- Second Floor Bedrooms: 12
- Master Bedrooms: 4
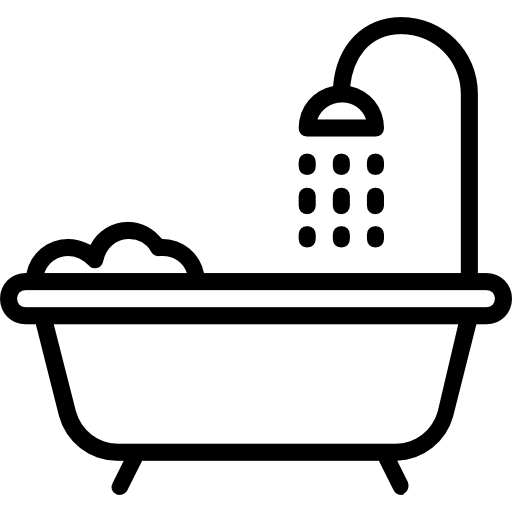
Bathrooms
- Bathrooms: 12
- First Floor: 4
- Second Floor: 8
- Full Bathrooms: 8
- Half Bathrooms: 4

Parking
- Total Spaces: 8
- Garage Faces Front
- Attached Garage Spaces: 4
- Garage Sqft: 600

Dimensions
- Living Area: 4,500 sq.ft.