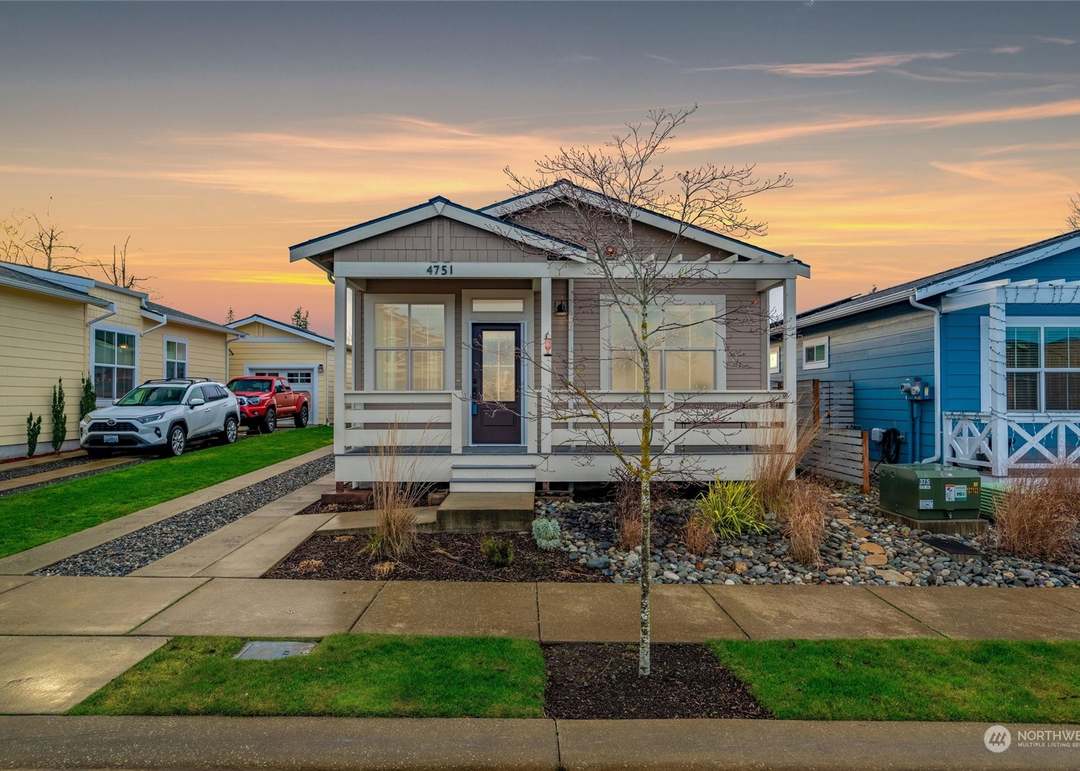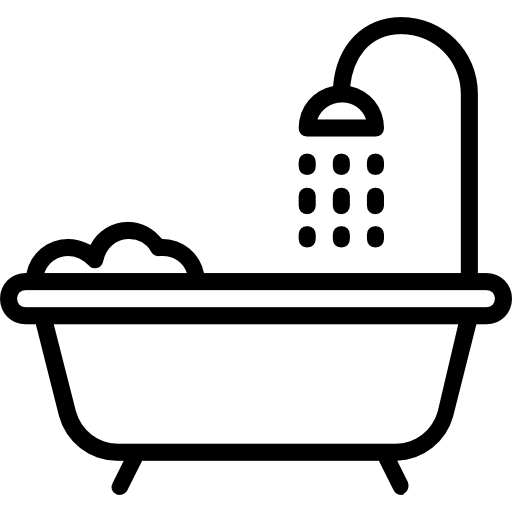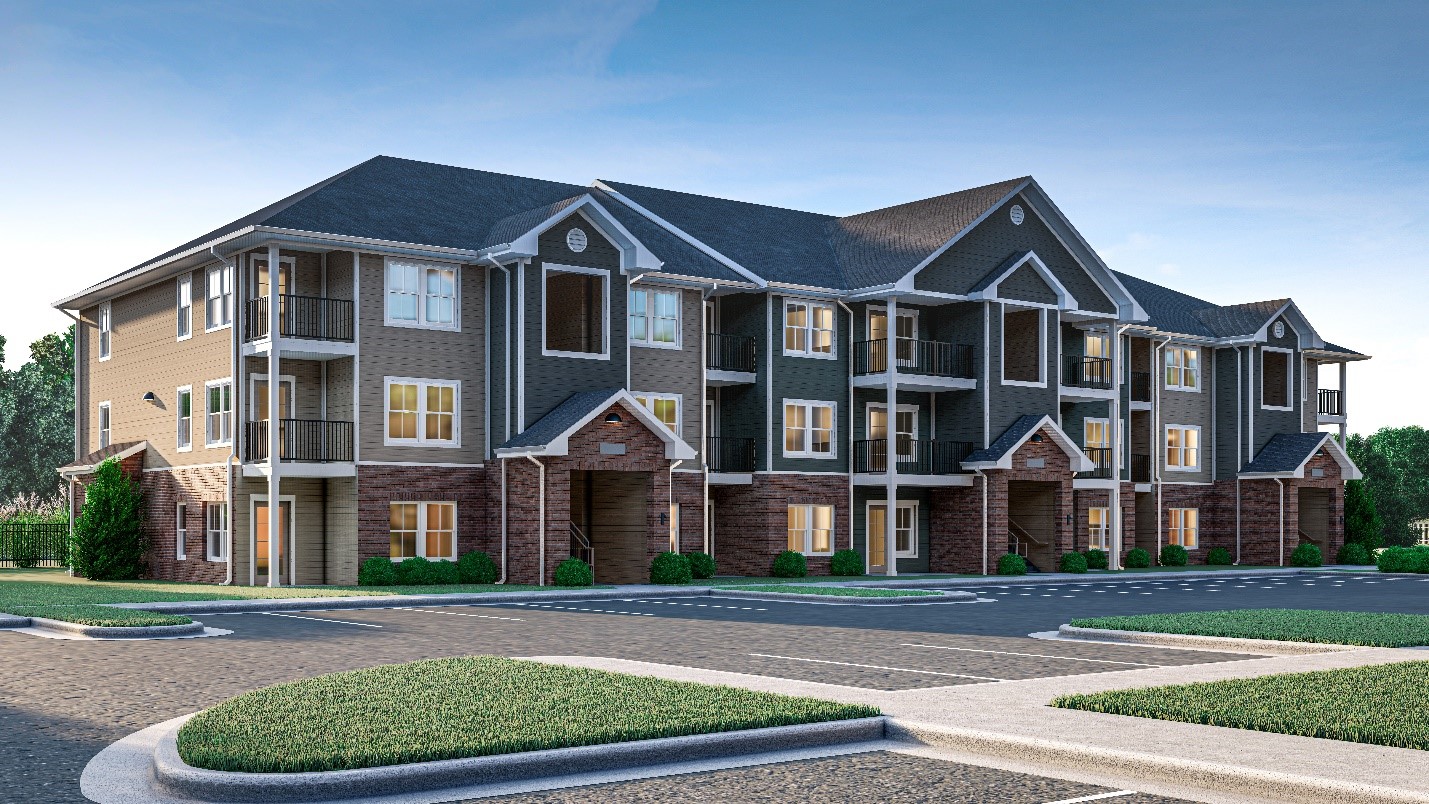
THE SPRING Brook – VERSATILE & SPACIOUS TWO-STORY FAMILY HOME
The Spring Board is a thoughtfully designed two-story residence offering 3,845 sq. ft. of versatile living space. Featuring 4 bedrooms and 4 bathrooms, this home blends formal and casual areas to accommodate both quiet retreats and lively gatherings—perfect for modern family living.
- Smart, Multi-Level Design: Formal living room, family room, and loft space support a variety of activities and lifestyles.
- Comfortable Bedrooms: Four well-sized bedrooms and four bathrooms ensure both privacy and convenience for all family members and guests.
- Dedicated Work & Flex Areas: A private study and loft offer adaptable spaces for remote work, homework, or hobbies.
- Practical Elegance: Features a 3-car garage (704+ sq. ft.) for families needing extra storage or vehicle space.
- Compact Yet Roomy Layout: Set within overall dimensions of 57'-0" by 64'-8", The Spring Board maximizes interior space while maintaining a streamlined exterior footprint.

Bedrooms
- Bedrooms: 4
- First Floor Bedrooms: 0
- Second Floor Bedrooms: 3
- Master Level Bedrooms: 1

Bathrooms
- Bathrooms: 3
- First Floor Bathrooms: 1
- Second Floor Bathrooms: 2
- Master Level Bathrooms: 1

Parking
- Total Spaces: 3 Car Garage
- Garage: 704 sq.ft

Dimensions
- Overall Dimensions: 57'-0 *64'-8"
- Living Area: 3,845 sq.ft.
