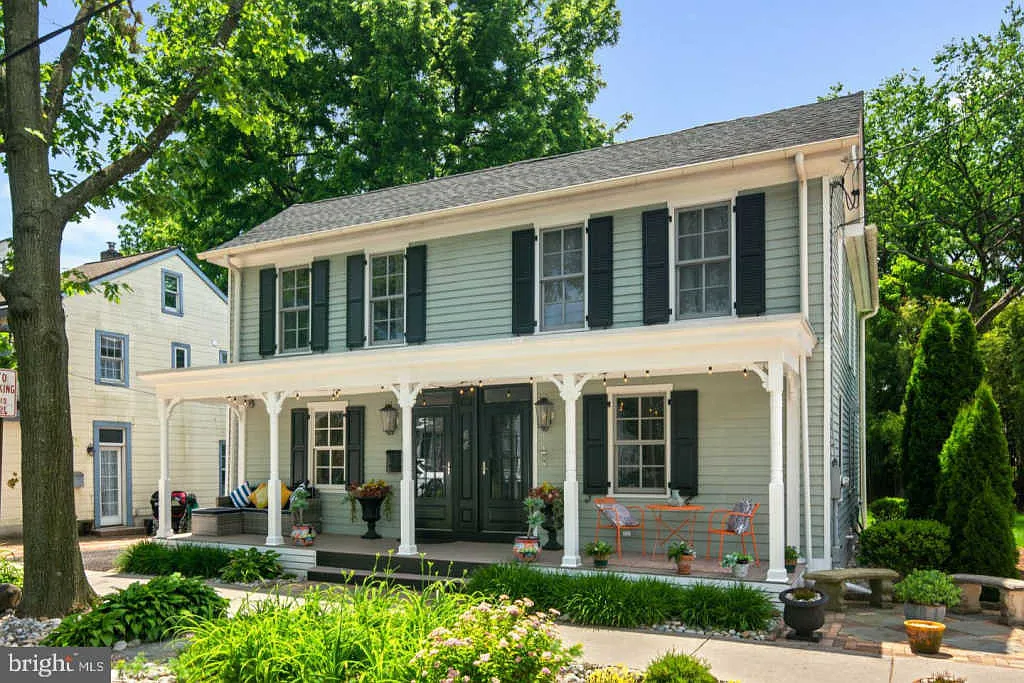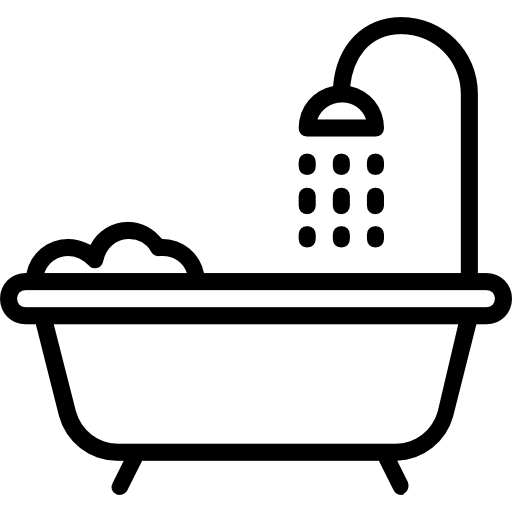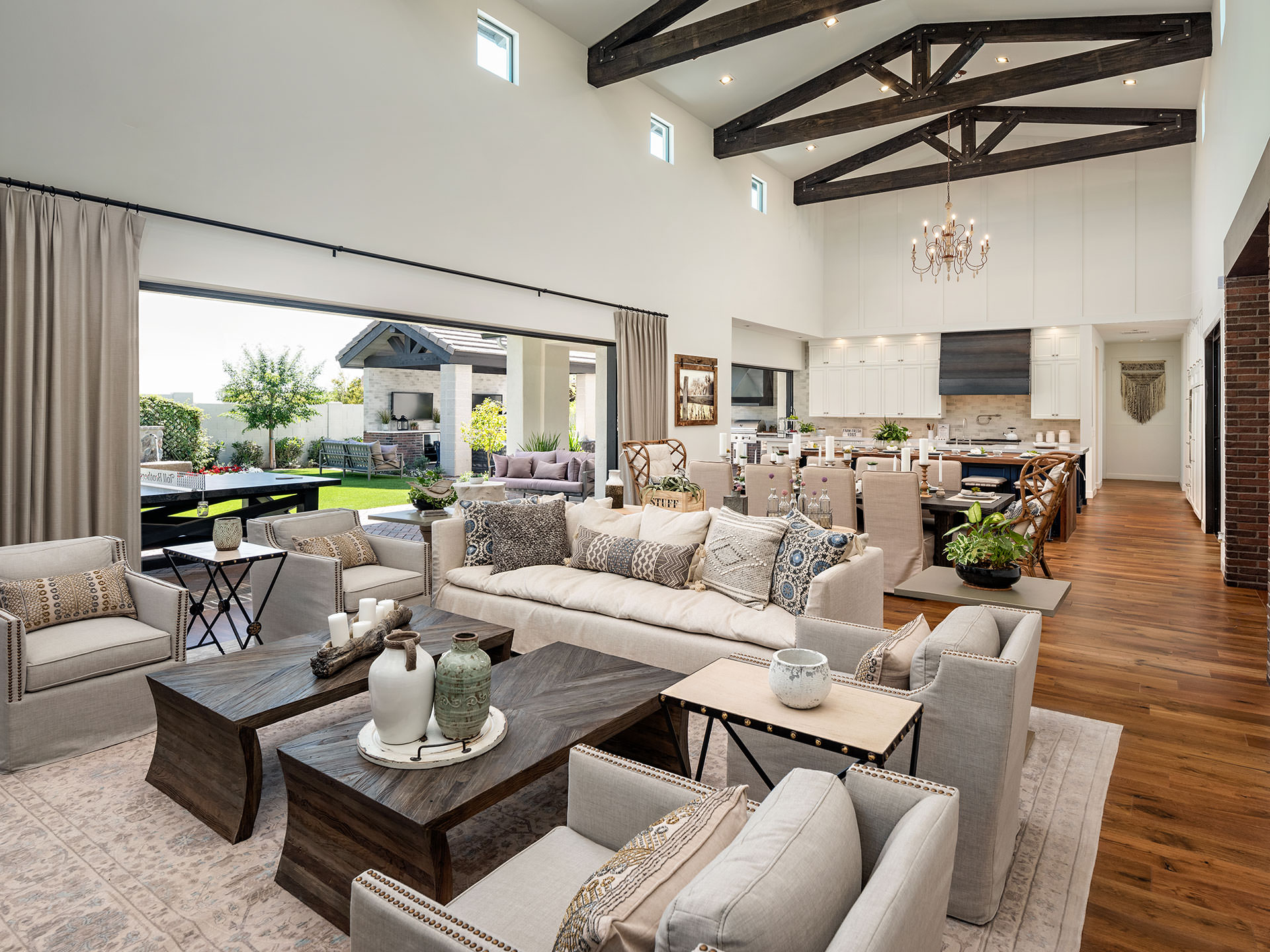
PHOENIX MODEL – CUSTOM NEW CONSTRUCTION IN THE ESTATES, HADDONFIELD
This stunning new construction home by HHD Builders is located in the highly desirable Estates section of Haddonfield, walkable to downtown, schools, parks, and PATCO. Offering approximately 4,000 sq. ft. of luxurious, customizable living space, this 4-bedroom, 2 full and 2 half bath home blends modern farmhouse charm with functional elegance.
- Fully Customizable Design: Choose finishes, cabinetry, colors, and more. Features include wide plank hardwood floors, wainscoting, crown molding, and detailed trim throughout.
- Gourmet Chef’s Kitchen: Quartz countertops, tile backsplash, farmhouse sink, 4-seat island, and top-tier stainless appliances including a 36" pro-style range, built-in microwave, and wine fridge.
- Open Concept Living: Spacious dining room flows into a cozy family room with coffered ceilings and gas fireplace—perfect for entertaining and holiday gatherings.
- Smart Functionality: Dedicated home office with French doors, large walk-in pantry, mudroom with cubbies and lockers, and a finished basement with powder room for added comfort and flexibility.
- Luxury Primary Suite: Includes walk-in closet, spa-like bath with dual vanities, tiled shower, toilet room, linen storage, and options to personalize every detail.
- Prime Location & Curb Appeal: Located on a prime street with a welcoming front porch and a spacious backyard patio. Just steps from Tatum Elementary, town events, and commuter access to Philadelphia.

Bedrooms
- Bedrooms: 4

Bathrooms
- Bathrooms: 4
- Full Bathrooms: 2
- 1/2 Bathrooms: 2
- Main Level Bathrooms: 1

Parking
- Total Spaces: 2 Car Garage
- Stories: 2

Dimensions
- Overall Dimensions: 50 x 150
- Size: 7,501 sqft
