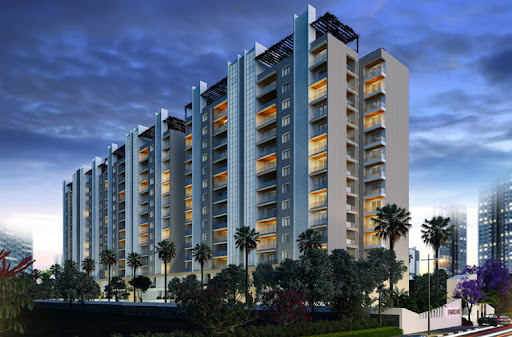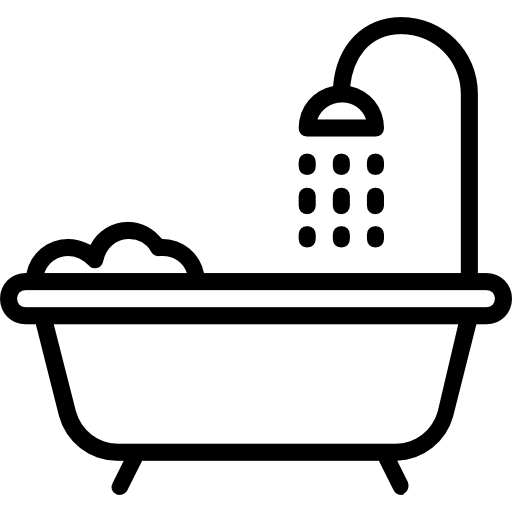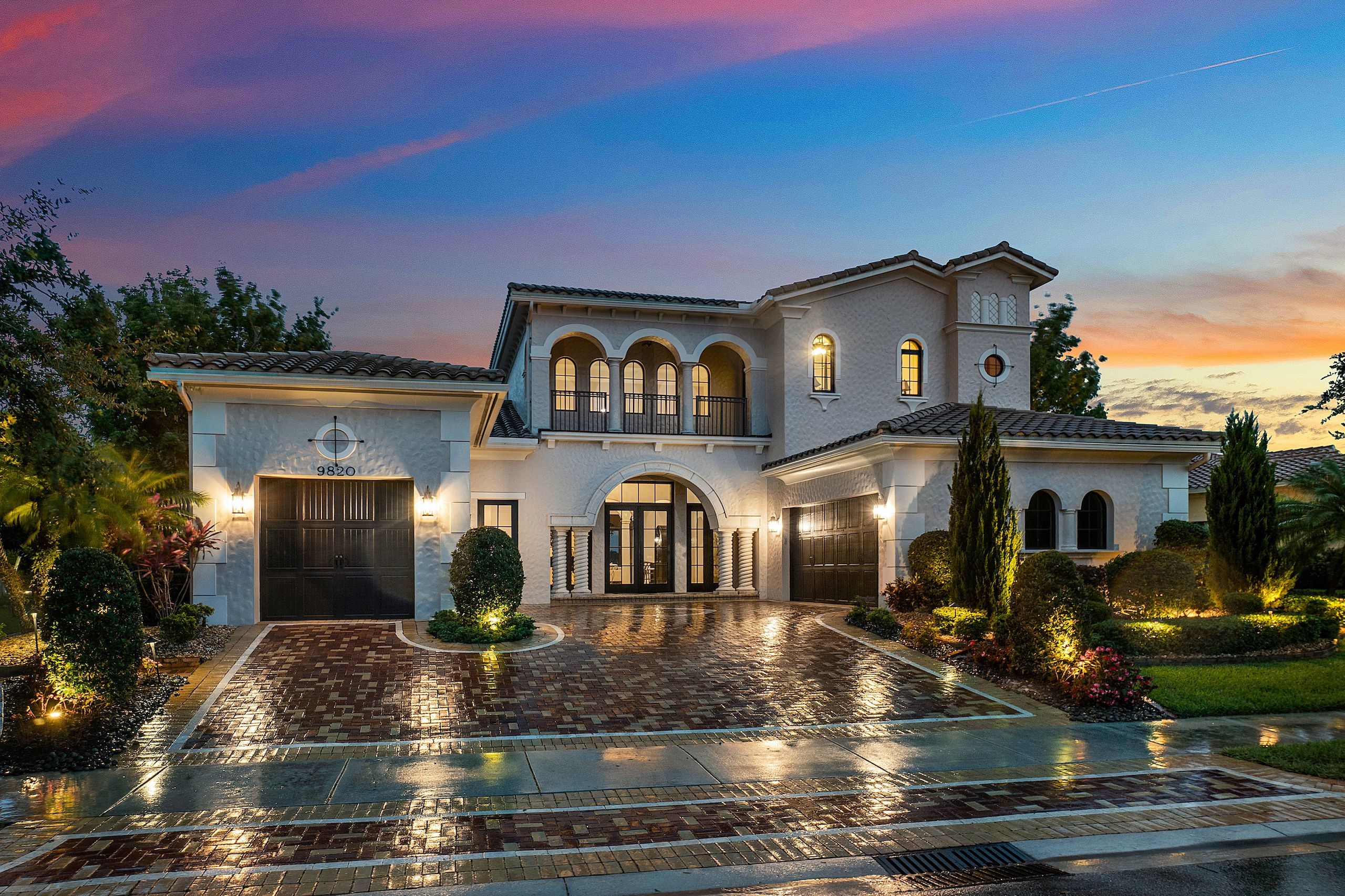
THE PARKLAND – SPACIOUS & VERSATILE FAMILY HOME DESIGN
The Parkland offers 3,785 sq. ft. of thoughtfully designed living space, featuring 4
bedrooms—including a luxurious
master suite—and 4 bathrooms. This home provides an ideal balance of open areas and
private retreats, making it perfect
for growing families or entertaining guests. With a strong focus on comfort and
functionality, The Parkland combines
traditional charm with modern convenience.
Interior spaces include a large living room, cozy family room, sunroom, loft, dinette,
and a private study. The kitchen
is fully equipped and pairs beautifully with a formal dining room. Practical additions
like a foyer, laundry room,
mudroom, and attic ensure efficient daily living.
- Comfortable Living & Gathering Spaces: Features a spacious living room, family room, and sunroom for both entertaining and relaxation, with a loft and study offering flexible usage.
- Private Bedrooms & Utility Rooms Four well-sized bedrooms with ample privacy, supported by four bathrooms, a laundry room, and a mudroom for daily convenience.
- Elegant Kitchen & Dining: A modern kitchen and formal dining area bring style and function together for family meals and hosting.
- Functional Outdoor Living: Outdoor spaces include a welcoming porch and a rear deck for open-air enjoyment.
- Smart Layout & Storage: Includes a 3-car garage (750+ sq. ft.), attic storage, and home dimensions of 75'-0" by 67'-0", offering 2,475 sq. ft. of indoor living space (excluding garage and outdoor areas).

Bedrooms
- Bedrooms: 3
- Master Level Bedrooms: 1
- First Floor Bedrooms: 0
- Second Floor Bedrooms: 3

Bathrooms
- Bathrooms: 3
- 1/2 Bathrooms: 1

Parking
- Total Garage Spaces: 3 car Garage
- Garage: 750 sq.ft

Dimensions
- Overall Dimensions: 75'-0" * 67'-0"
- Living Area: 3,785 sq.ft.
