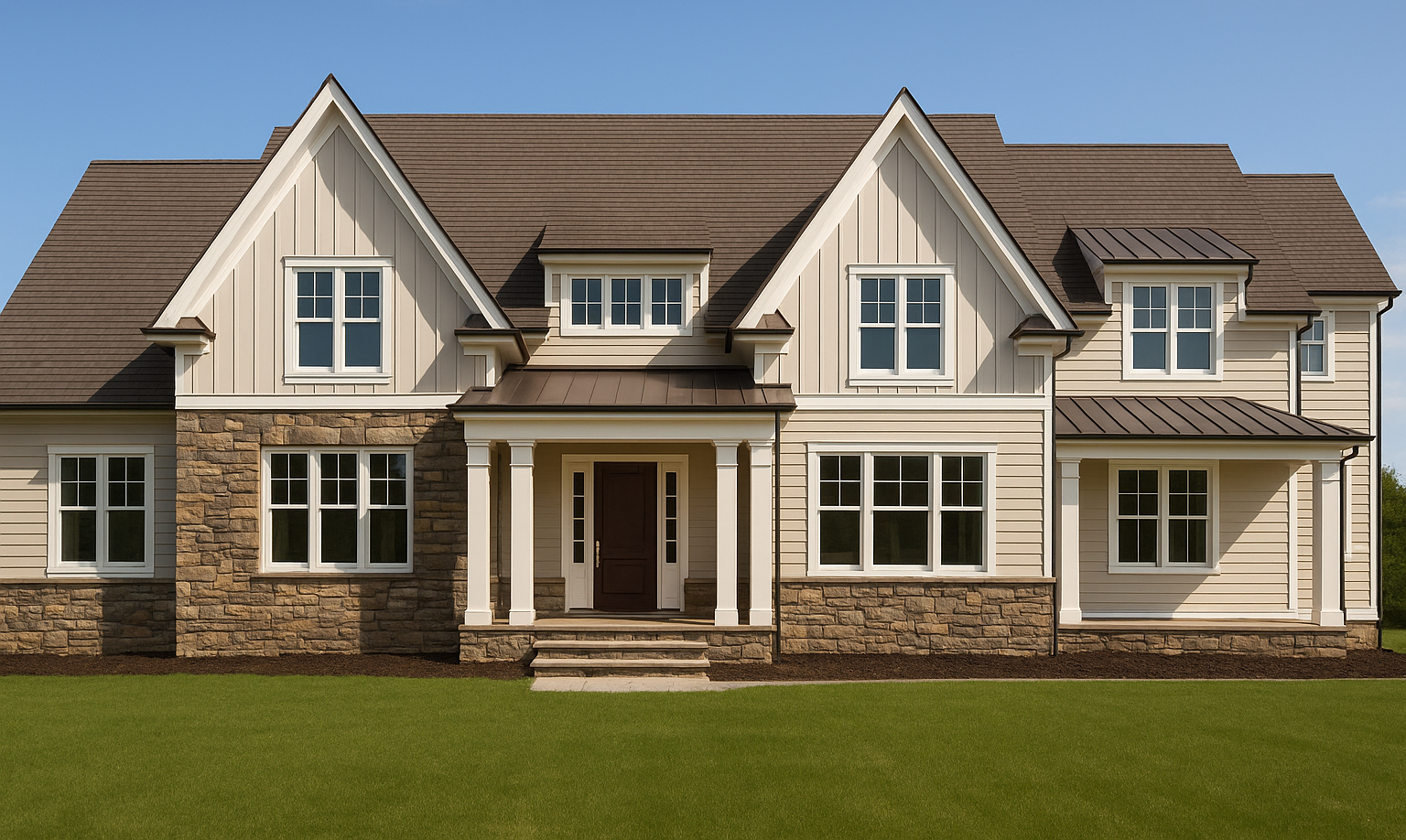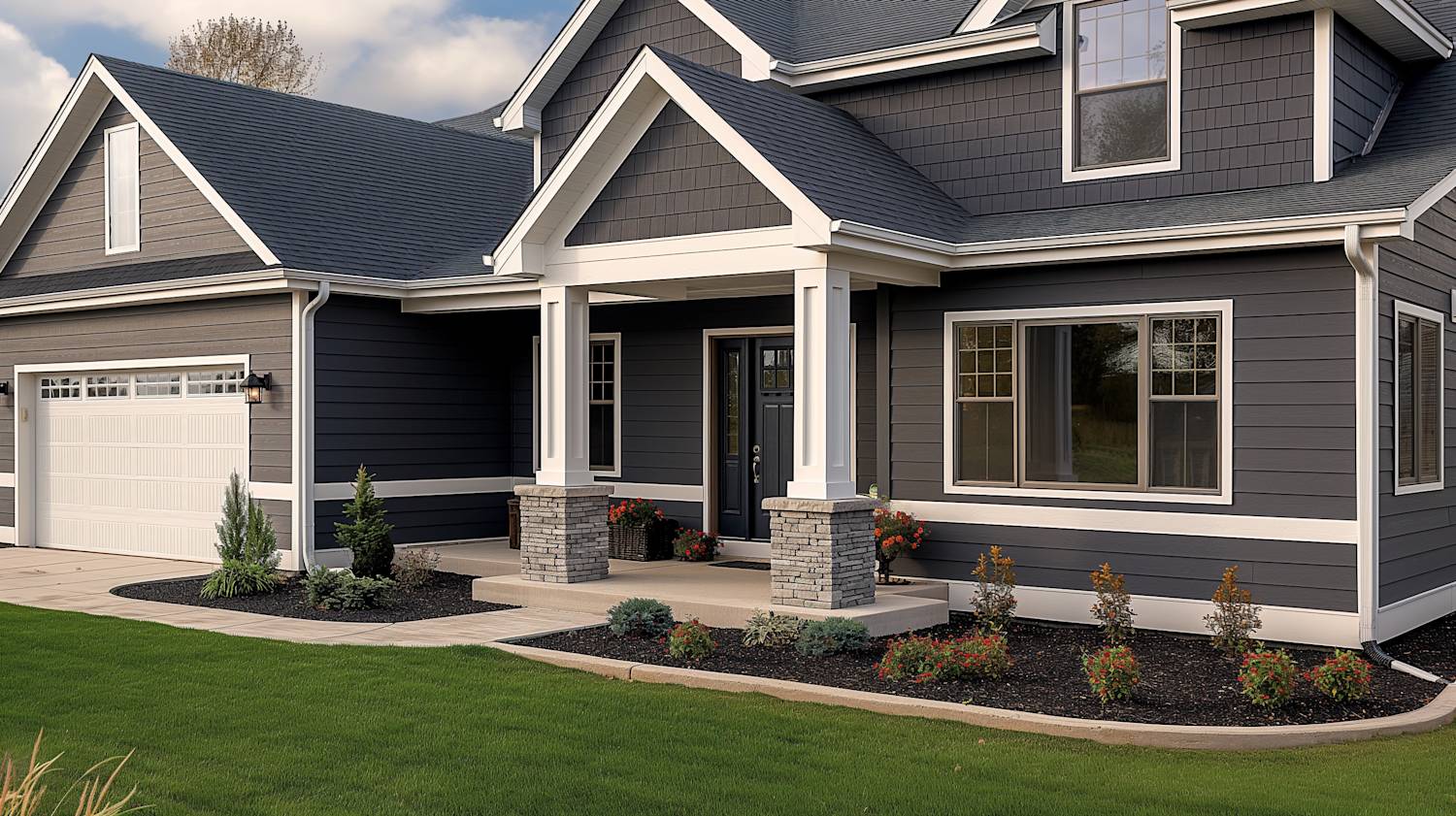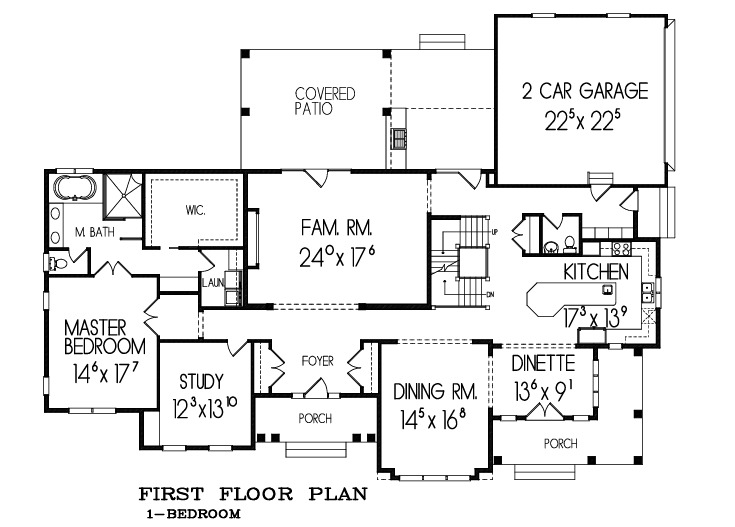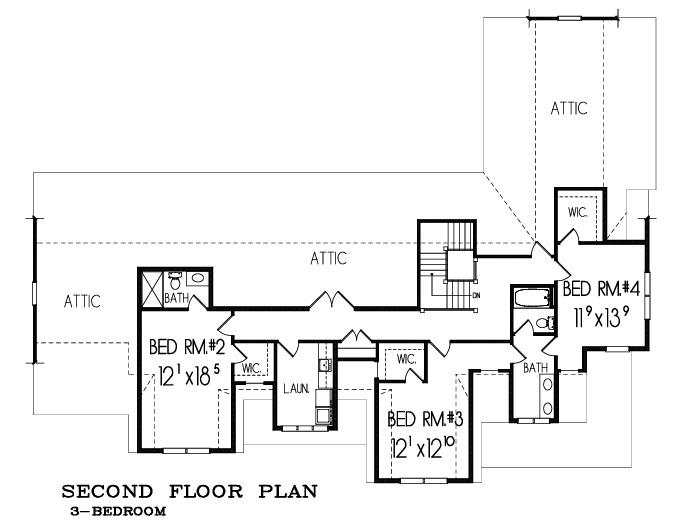THE MARKSVILLE – STYLISH & SPACIOUS MODERN HOME DESIGN
The MarksVille is a beautifully crafted home offering 3,963 sq. ft. of expansive living space, featuring 4 bedrooms—including a refined master suite—and 3 bathrooms. With its clean lines and functional layout, this home is designed for both relaxed everyday living and elegant entertaining.
Interior spaces include a large living room, a cozy family room, a private study, and a convenient dinette. The home’s kitchen is fully equipped and sits adjacent to a formal dining room, perfect for gatherings and celebrations. A welcoming foyer, practical laundry room, and attic provide thoughtful storage and utility.
- Refined Living Spaces: Spacious living room, family room, and study create versatile areas for comfort and productivity, with a natural flow into dining and kitchen spaces.
- Private Bedrooms & Efficient Design: Features four bedrooms with three bathrooms, providing ample comfort for families and guests.
- Functional Kitchen & Dining: A well-equipped kitchen connects to a formal dining room and dinette, balancing elegance and functionality.
- Outdoor Enjoyment: Includes a covered patio and porch for outdoor living and relaxation.
- Smart Layout & Garage: Two-car garage (522+ sq. ft.) with overall home dimensions of 83'-0" by 62'-0", providing style, space, and everyday convenience.






Bedrooms
- Bedrooms: 4
- First Floor Bedrooms: 2
- Master Level Bedrooms: 1

Bathrooms
- Bathrooms: 3
- First Floor Bathrooms: 1
- Master Level Bathrooms: 1

Parking
- Total Garage Spaces: 2 Car Garage
- Garage: 522 sq.ft

Dimensions
- Overall Dimensions: 83'-0 *62'-0"
- Living Area: 3,963 sq.ft.