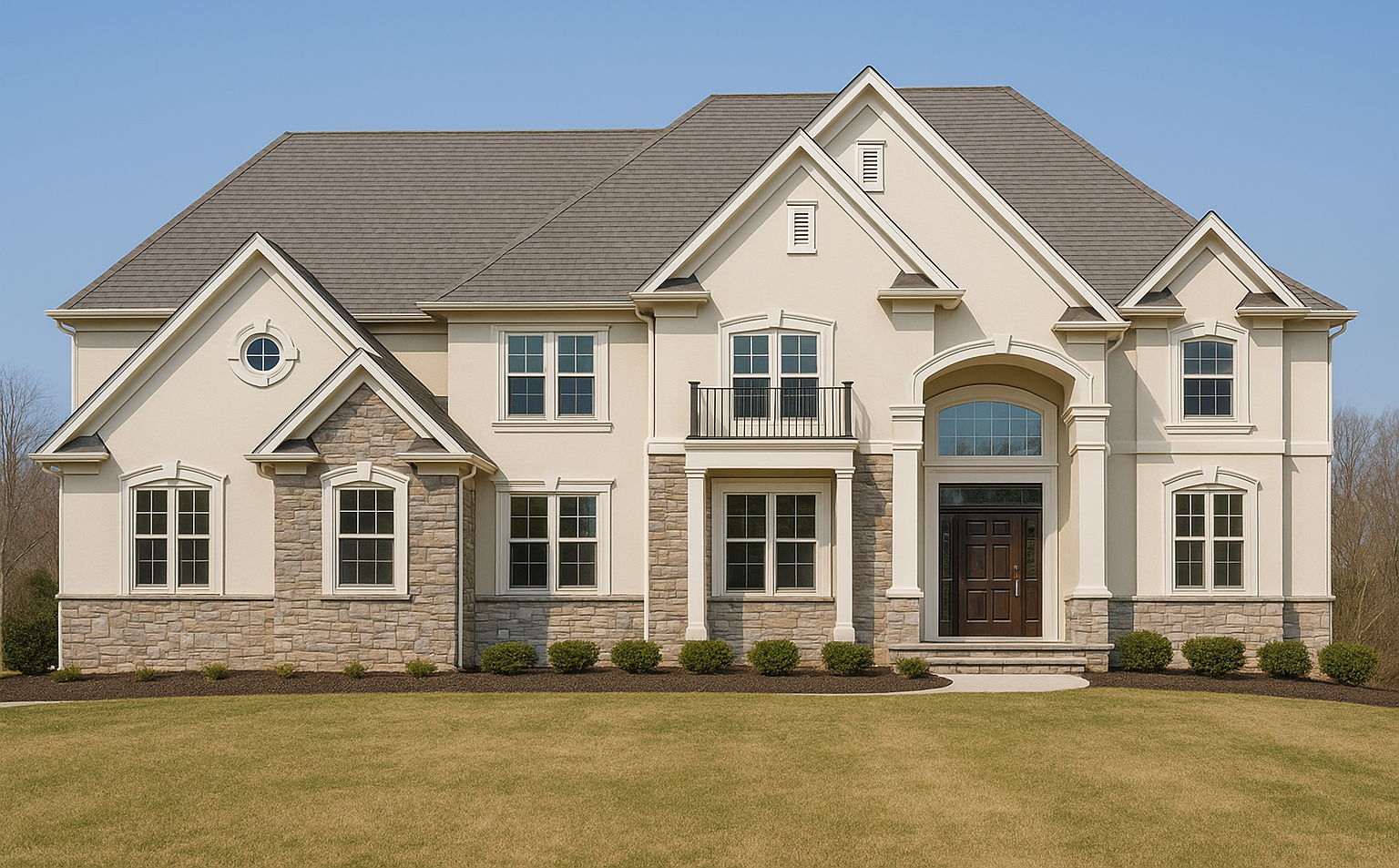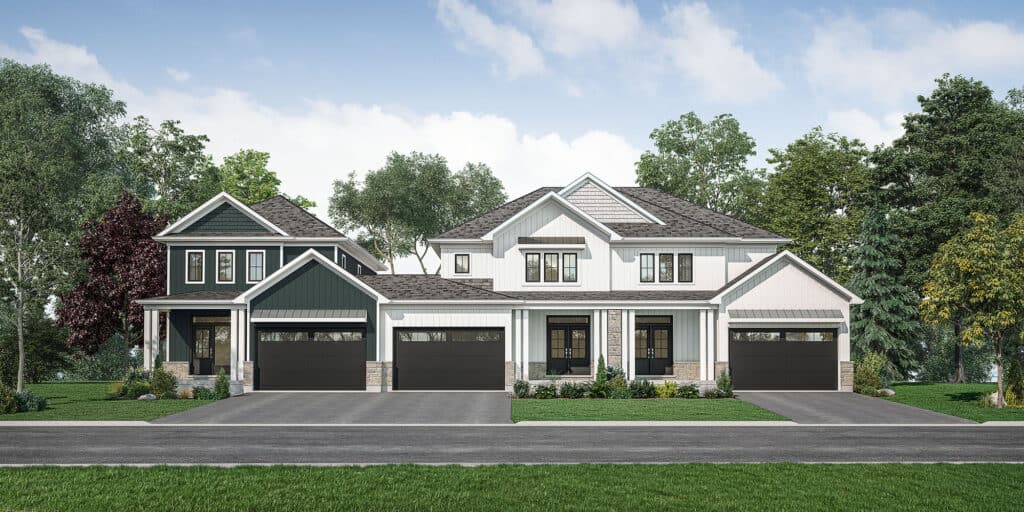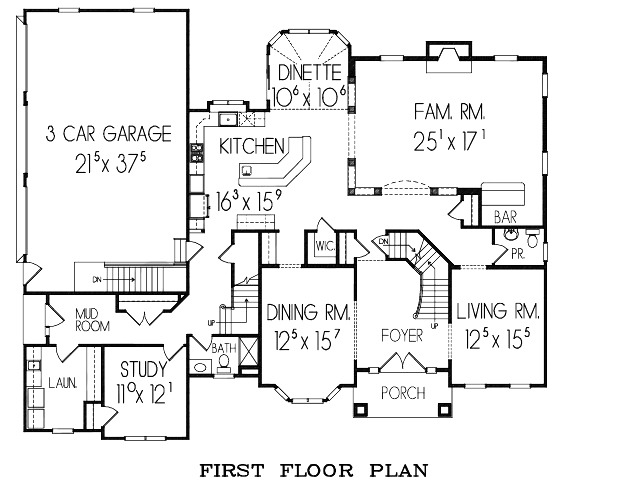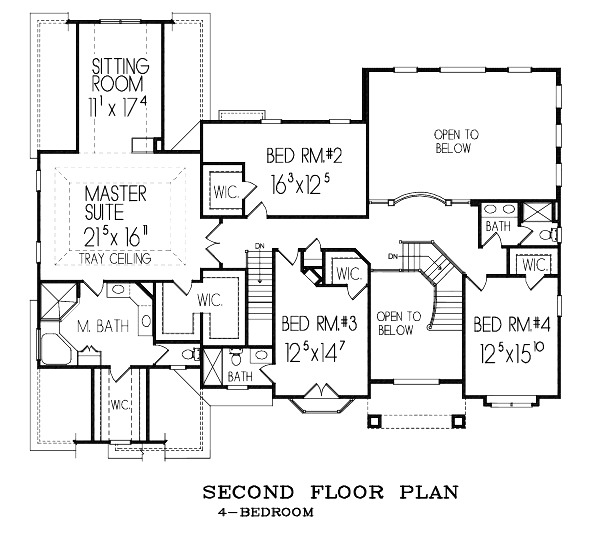HARBOURTOWN MODEL – SPACIOUS & REFINED LIVING WITH 5 BEDROOMS & 4 BATHS
The HarbourTown model offers exceptional space and versatility across 4,625 sq. ft. of thoughtfully designed living area. This 4-bedroom, 4-bathroom home provides comfort, elegance, and functionality, making it ideal for families and entertaining.
- Expansive Layout: Includes a large living room, family room, formal dining room, and a bright kitchen with an adjoining dinette area for casual meals.
- Refined Touches: Features a cozy sitting room, welcoming foyer, convenient laundry room, and a stylish wet bar to elevate your hosting game.
- Private Outdoor Living: Enjoy a covered porch and a deck perfect for relaxing or entertaining guests year-round.
- Generous Storage & Parking: Includes two walk-in closets and an impressive 822 sq. ft. three-car garage—ideal for families with multiple vehicles or storage needs.
- Well-Proportioned Design: Set within overall dimensions of 69'-8" by 56'-4", this home is crafted to maximize comfort and usable space throughout.






Bedrooms
- Bedrooms: 4
- First Floor Bedrooms: 3

Bathrooms
- Bathrooms: 4
- Main Level Bathrooms: 1

Parking
- Total Spaces: 3 Car Garage
- Garage: 822 sq.ft

Dimensions
- Overall Dimensions: 69'-8 * 56'-4"
- Living Area: 4,625 sq.ft.