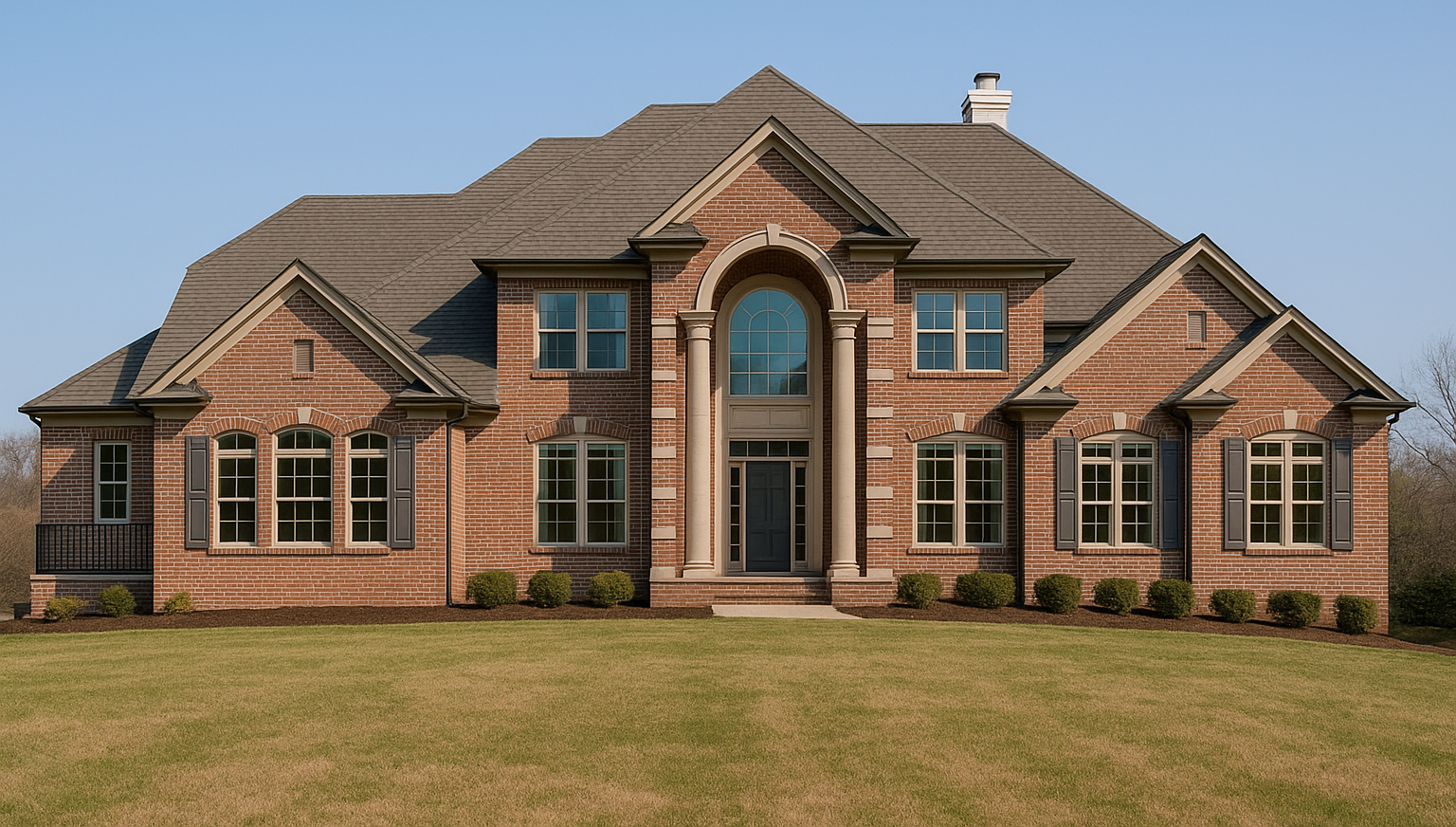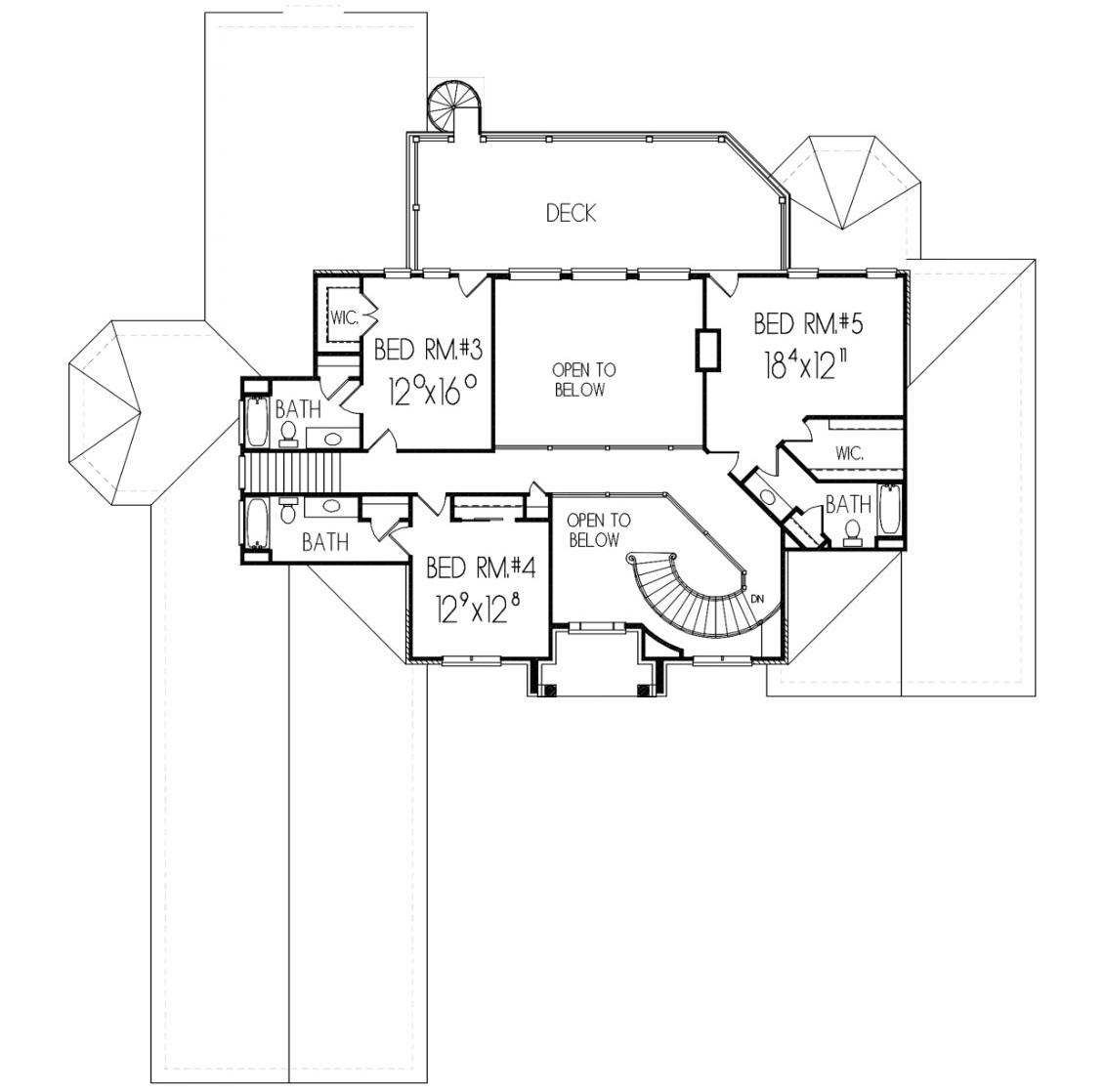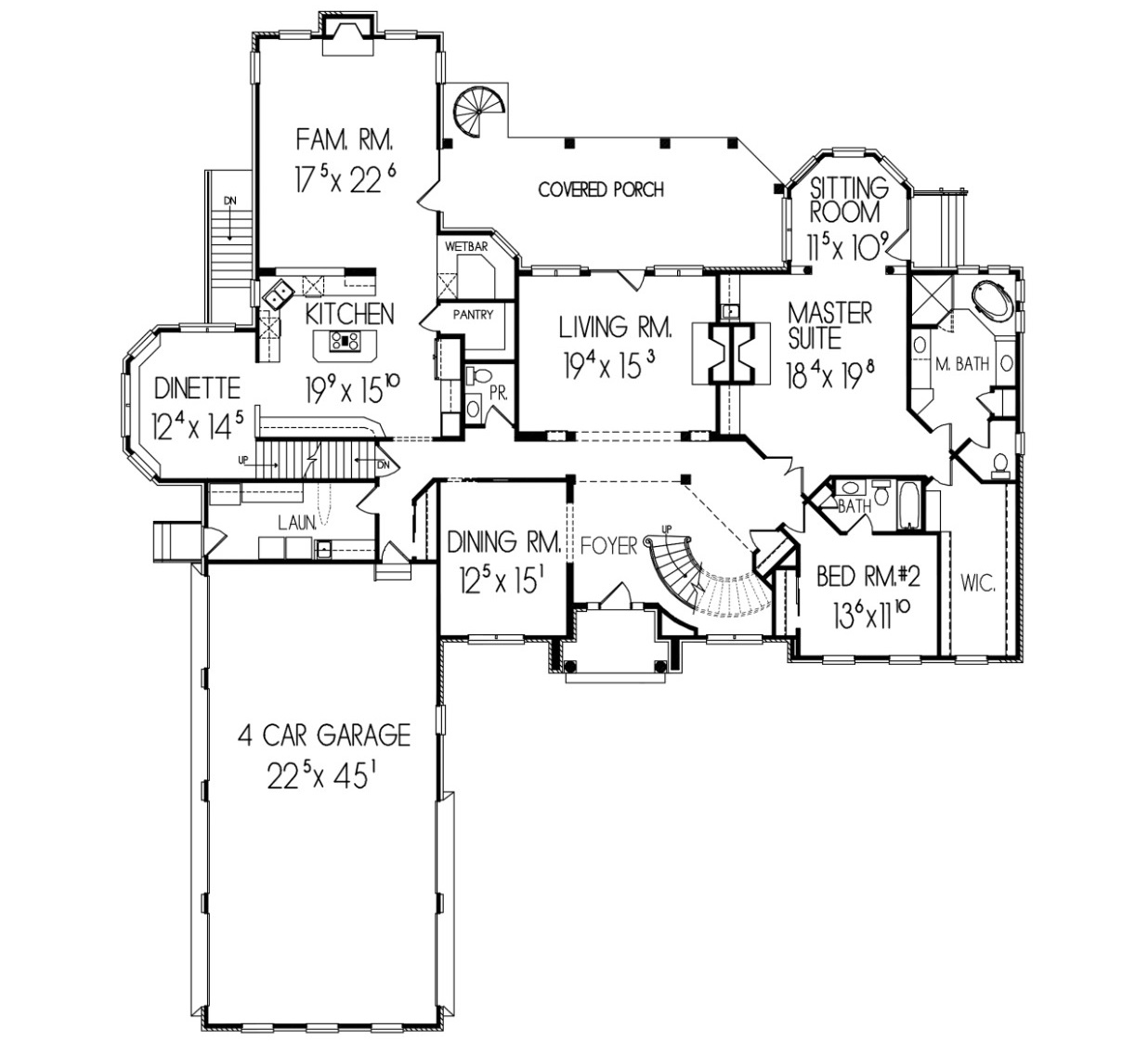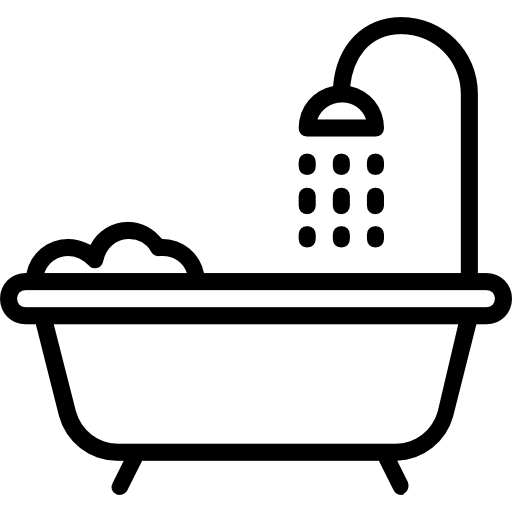THE EXCALIBUR BISHOP – SPACIOUS & LUXURIOUS ESTATE HOME
The Excalibur Bishop delivers grandeur with 4,651 sq. ft. of elegant living space, offering 5 bedrooms—including a stately master suite—and 4 bathrooms. This luxury home blends expansive interiors with refined finishes, making it ideal for upscale living and entertaining.
Living areas include a grand living room, cozy family room, formal dining room, and a kitchen with an adjacent dinette. Additional lifestyle amenities enhance comfort and style, including a sitting room, wet bar, and welcoming foyer. The design prioritizes both functionality and luxury.
- Elegant & Functional Living: A vast living room, family room, and sitting area offer space for hosting, relaxing, or gathering with family.
- Private Retreats: Five generously sized bedrooms, including a master suite, are supported by four bathrooms and dual walk-in closets.
- Well-Appointed Kitchen & Bar: A modern kitchen with dinette and a built-in wet bar caters to everyday meals and festive occasions alike.
- Indoor-Outdoor Flow: Includes a covered porch and deck, seamlessly connecting indoor comfort to outdoor enjoyment.
- Ample Storage & Parking: Features a 4-car garage (1,041+ sq. ft.), laundry room, and overall home dimensions of 88'-0" by 97'-8", combining space, luxury, and practicality.





Bedrooms
- Bedrooms: 5
- First Floor Bedrooms: 2
- Second Floor Bedrooms: 3
- Master Level Bedrooms: 1

Bathrooms
- Bathrooms: 4
- First Floor Bathrooms: 1
- Second Floor Bathrooms: 3
- 1/2 Bathrooms: 1
- Master Level Bathrooms: 1

Parking
- Total Spaces: 4 Car Garage
- Garage: 1,041 sq.ft

Dimensions
- Overall Dimensions: 88'-0" * 97'-8"
- Living Area: 4,651 sq.ft.