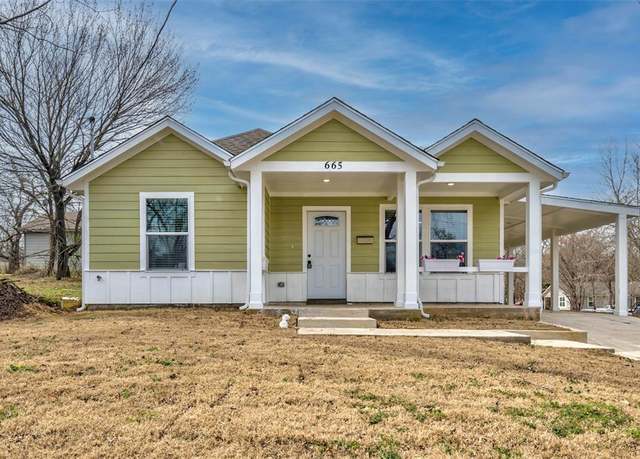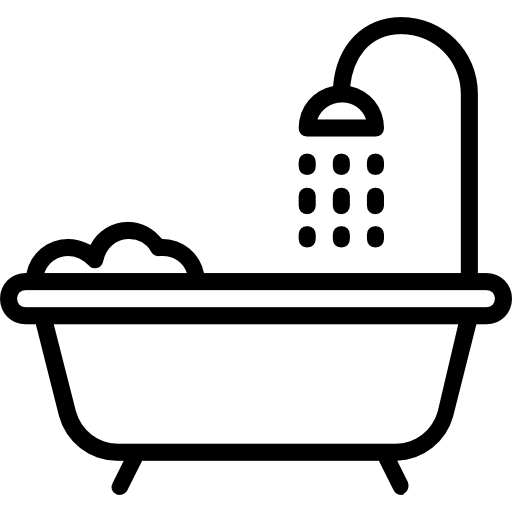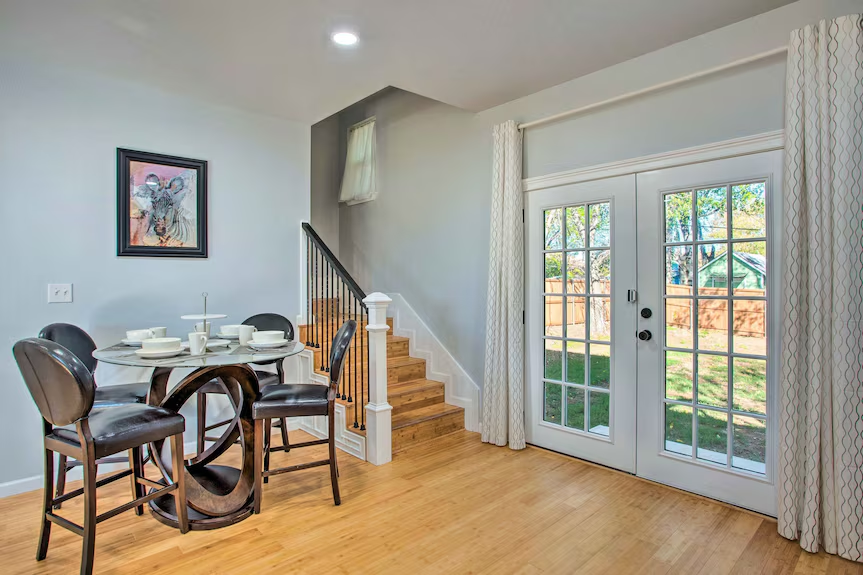
ELEGANTLY DESIGNED FAMILY HOME – THE DENISON MODEL
This beautifully designed home features timeless elegance and comfort, offering 3,450 sq.
ft. of thoughtfully laid-out
living space. With 4 spacious bedrooms and 3 full bathrooms, The Denison offers an
inviting environment with a blend of
formal and casual areas, perfect for family living and entertaining.
Interior highlights include a welcoming foyer, formal dining room, spacious living and
The kitchen is well-equipped, paired with a convenient powder room, E-space, and six
walk-in closets. Outdoor living is
enhanced with two covered porches and a balcony.
Sophisticated Living Spaces: Formal living and dining areas, cozy family room, and
private sitting room provide
versatile gathering spots for family and guests.
- Well-Planned Bedrooms & Storage: Four bedrooms with ample space, including six walk-in closets and three full bathrooms for comfort and convenience.
- Dual Garage Options: Includes both an attached garage (534+ sq. ft.) and a detached garage (454+ sq. ft.) offering flexibility and storage.
- Outdoor Comfort & Design: Enjoy outdoor relaxation with two covered porches and an open balcony, perfect for enjoying the view and fresh air.
- Balanced Layout & Dimensions: Designed with a functional layout measuring 86'-0" by 65'-0", offering spacious, elegant, and efficient living.

Bedrooms
- Bedrooms: 4
- Master Bedrooms: 1
- First Floor Bedrooms: 0
- Second Floor Bedrooms: 4

Bathrooms
- Bathrooms: 5
- Full Bathrooms: 4
- 1/2 Bathrooms: 1
- Main Level Bathrooms: 2

Parking
- Attached Garage: 534 sq.ft
- Detached Garage: 454 sq.ft

Dimensions
- Overall Dimensions: 86'-0 *65'-0"
- Living Area: 3,450 sq.ft.
