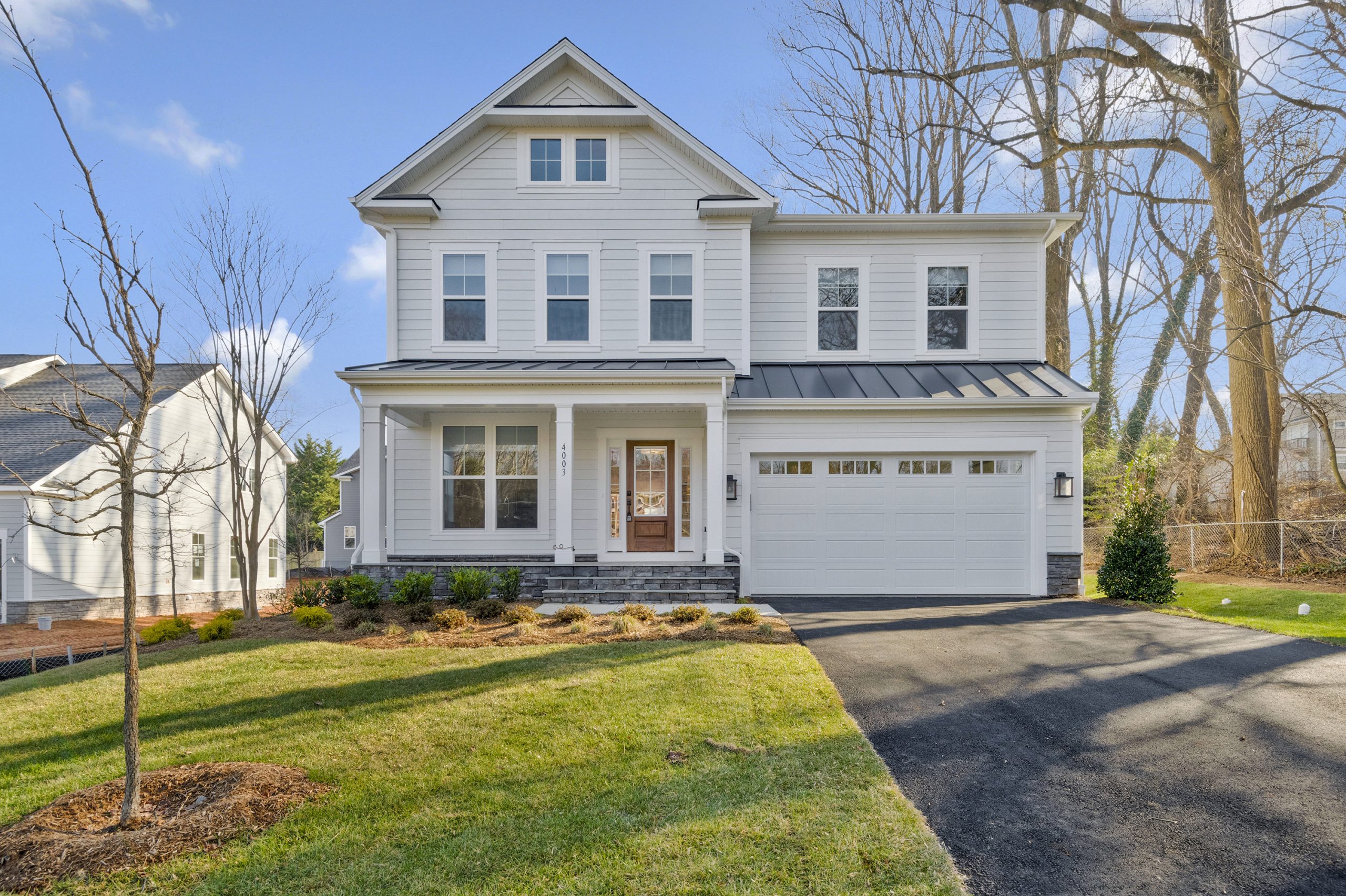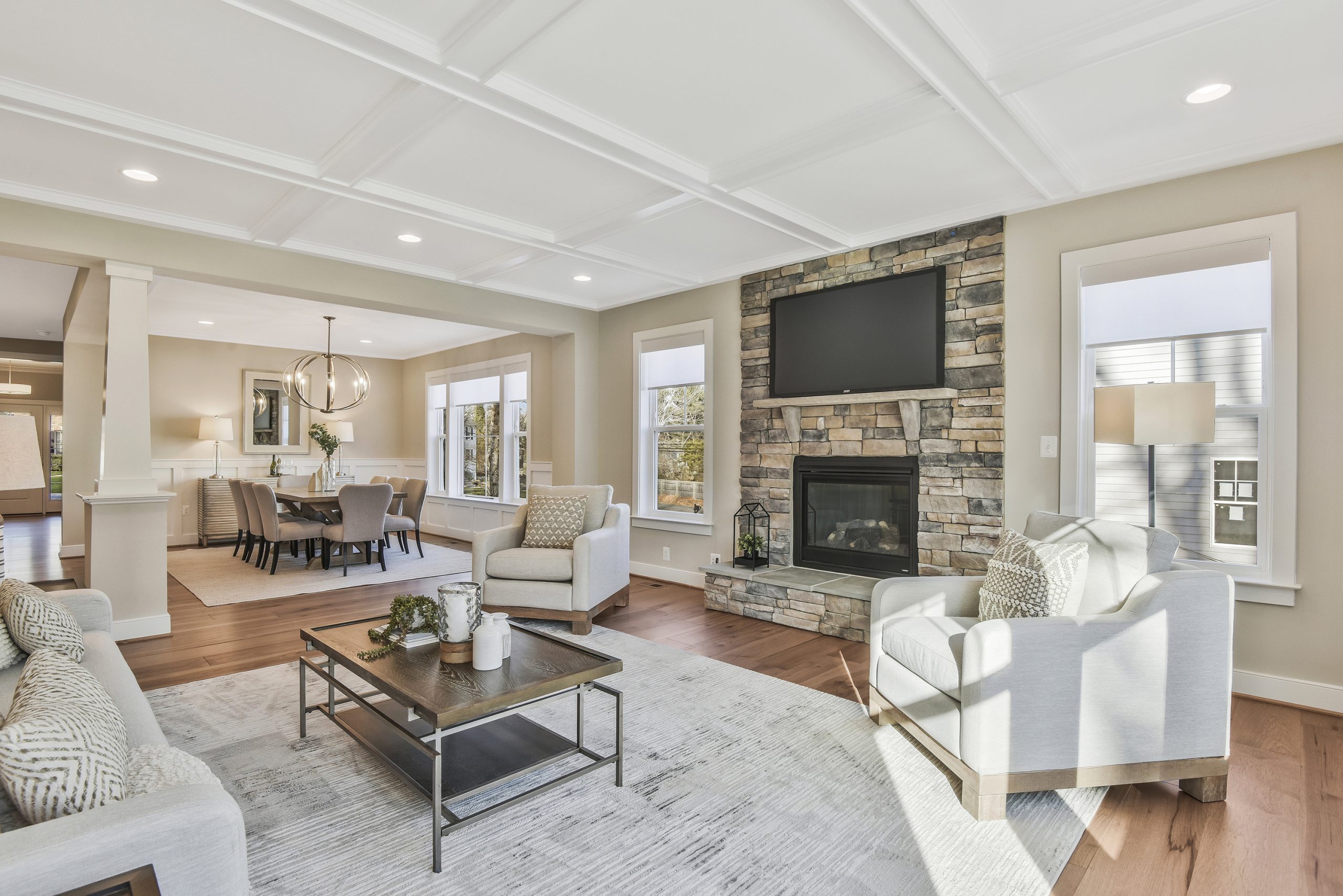
THE CARLYLE – GRAND & LUXURIOUS MULTI-LEVEL ESTATE HOME
The Carlyle is a stately residence offering 8,259 sq. ft. of grand living space across
two elegant levels. Designed for
refined living, it features 5 spacious bedrooms—including a lower master bedroom and an
upper master suite—and 6
bathrooms, making it ideal for multi-generational living or hosting guests in style.
The home includes multiple living spaces: a grand living room, two sitting rooms, and a
warm family room. The heart of
the home is a well-appointed indoor kitchen, complemented by an outdoor kitchen,
dinette, and formal dining room.
Elevator access to both floors ensures ease of movement throughout the home.
Expansive Living & Entertaining: Enjoy formal and informal spaces including two sitting
rooms, a grand living room, a
family room, and elevated outdoor living with three balconies, two covered porches, and
a terrace.
- Multi-Suite Comfort: Features five bedrooms with thoughtful placement of a lower-level master and an upper master suite, along with four walk-in closets for ample storage.
- Premium Utility Spaces: Includes two laundry rooms, a mudroom, a loft, and a private study for focused work-from-home convenience.
- Luxury Features & Layout: Equipped with an elevator, offering seamless access between floors, and a three-car garage (1,042+ sq. ft.) for practical luxury.
- Elegant Footprint: Set within generous dimensions of 122'-0" by 71'-0", The Carlyle balances space, sophistication, and comfort in every detail.

Bedrooms
- Bedrooms: 5
- First Floor Bedrooms: 1
- Second Floor Bedrooms: 3
- Master Level Bedrooms: 1
- Master Suite Bedrooms: 1

Bathrooms
- Bathrooms: 6
- First Floor Bathrooms: 1
- Second Floor Bathrooms: 4
- Master Level Bathrooms: 1
- 1/2 Bathrooms: 3

Parking
- Total Spaces: 3 Car Garage
- Garage: 1,042 sq.ft

Dimensions
- Overall Dimensions: 122'-0" * 71'-0"
- Living Area: 8,259 sq.ft.
